Boxed Quarter
2014-17
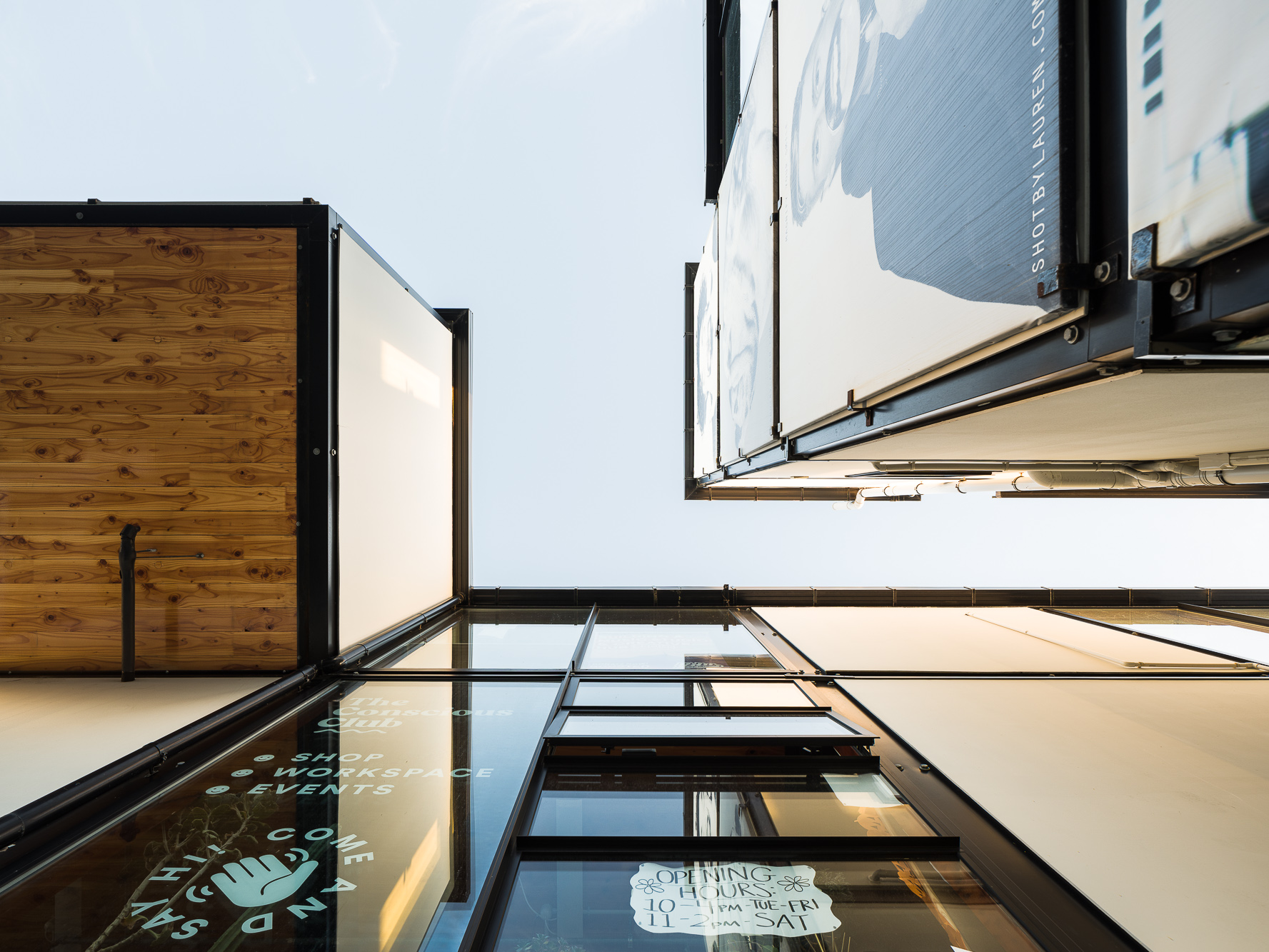
Around these themes of art and music Boxed Quarter embellished the uses on the site with a range of hospitality, offices, studios, hair salons, a radio station, retail outlets, apartments and pop-up ventures. The development sought to encourage the kinds of businesses and uses that the area historically supported, and create a slightly more ‘grungy’ atmosphere with rental rates also supporting smaller scale and start-up ventures.
Consequently, the range of outdoor areas and various tenancy sizes accommodate an interesting mixture of mostly owner-operated businesses and has become one of the few examples of genuine mixed use development in Christchurch.

The complex is visually porous which, combined with the shared circulation spaces creates connections with users and visitors and helps create a community atmosphere. Tenants and visitors easily flow through the space, interacting and exploring new sights around every corner. Removable art panels allow tenants to customise their space, and the density and multiple levels means the building feels like a village.
Field Studio provided full service for this development, from master- planning to concept to detailed documentation and construction observation. Field Studio also designed many of the internal spaces including apartments and the fit-out of our own studio space.
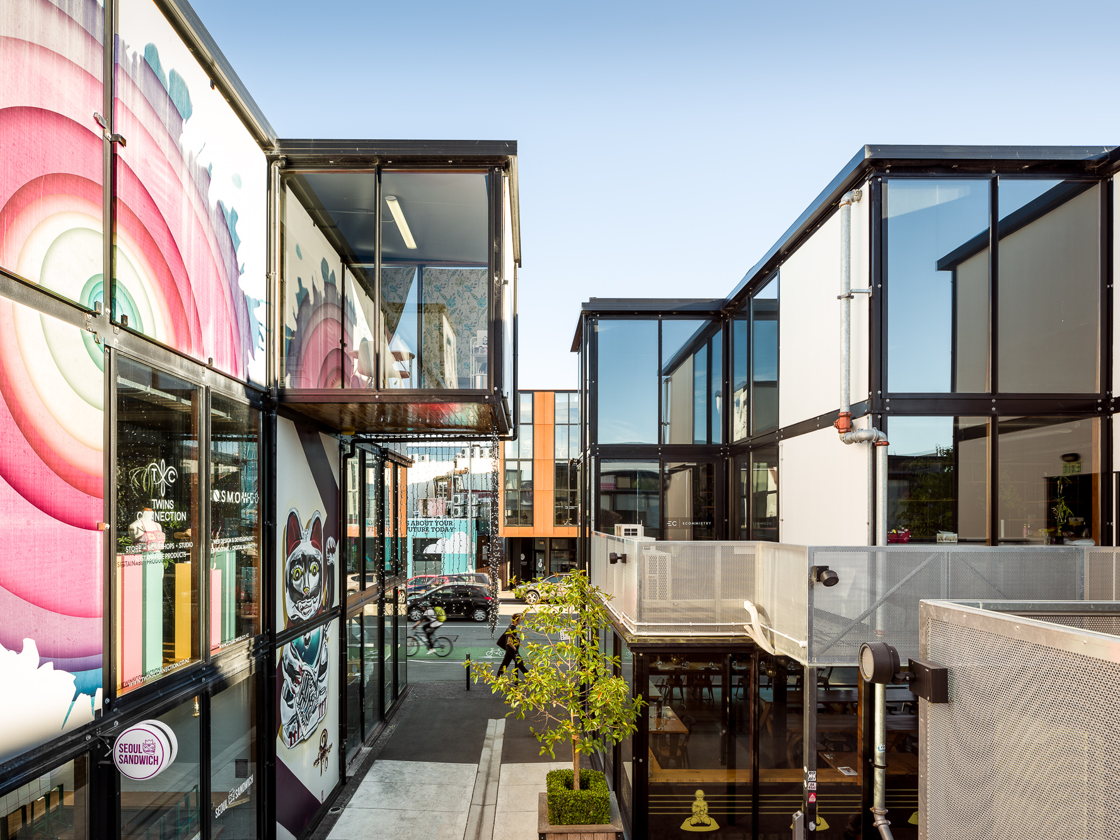

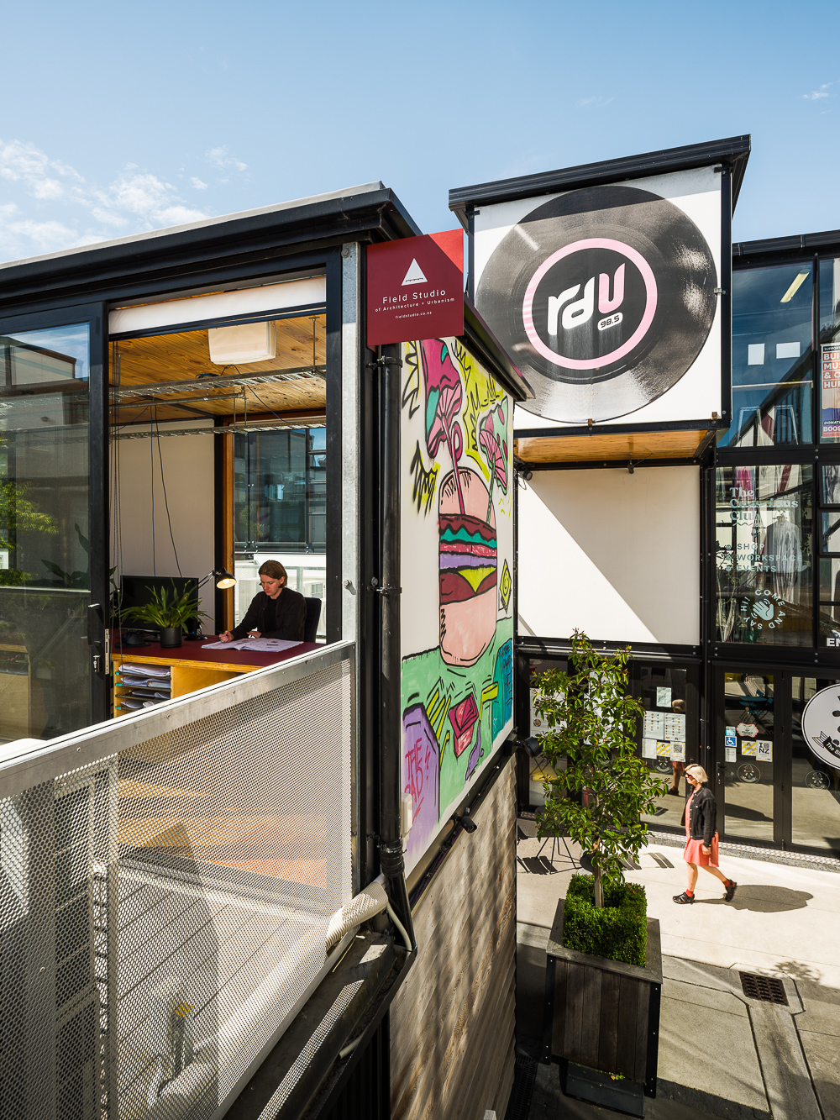
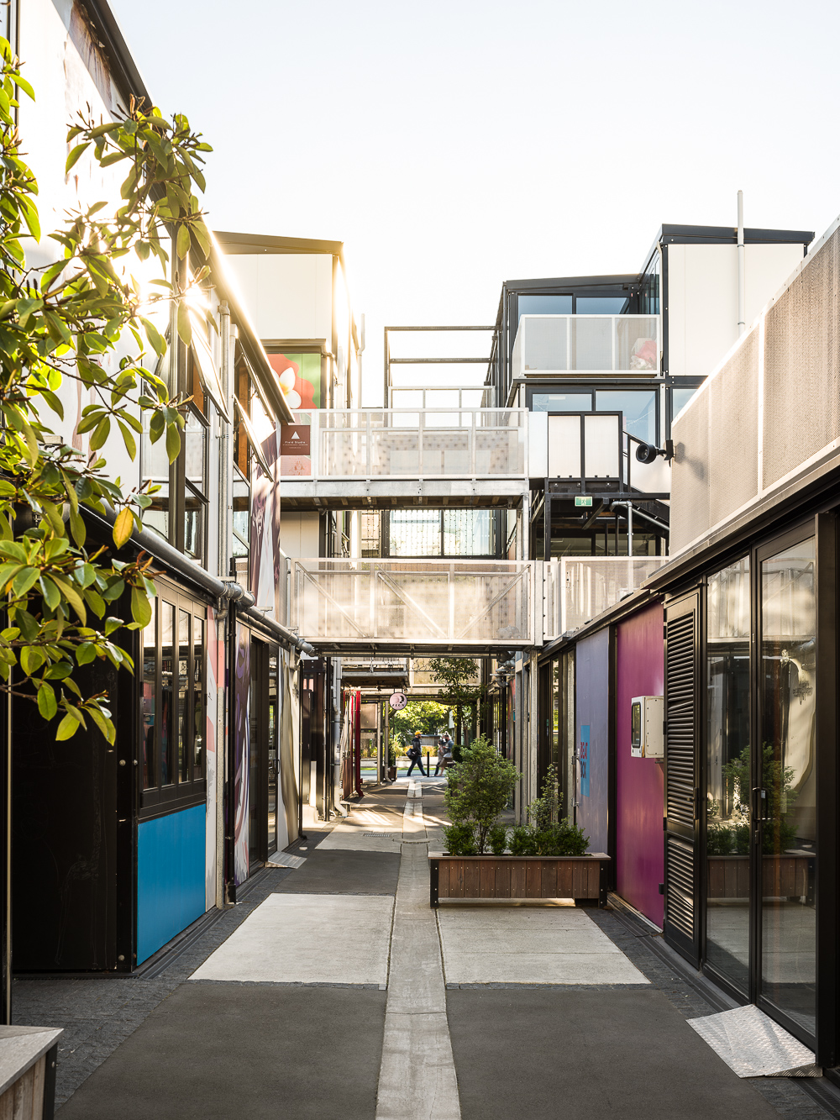


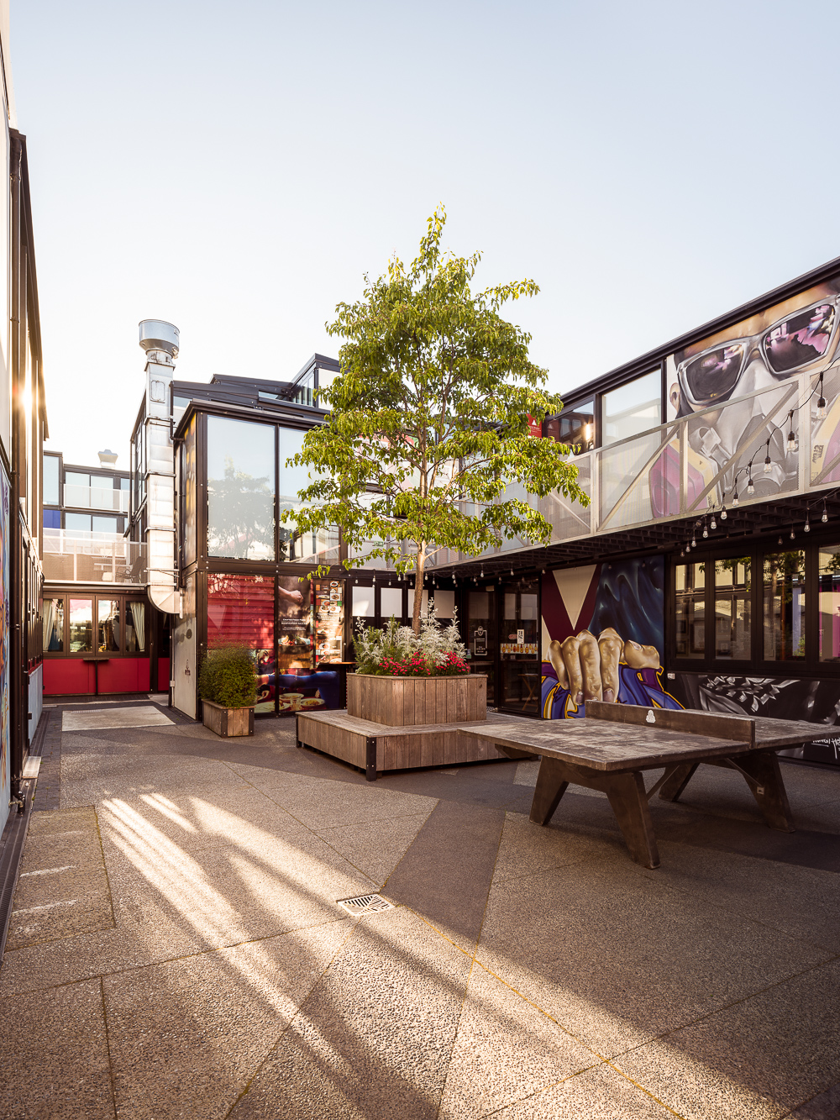



Client: Boxed Quarter Ltd
Local authority: Christchurch City Council
Project manager: Optimum Projects
Urban design review: Rebecca Kiddle
Surveyor: 43 Below
Geotechnical engineers: Engineering Design Consultants
Structural engineers: Ruamoko Solutions
Fire engineers: T M Consultants
Mechanical services: HPAC
Energy consultant: Demand Response
Weathertightness review: Maynard Marks
Electrical engineer: Eleccom Design
Main contractor: Malcolm Williams Builders
Plumbing: Richard Rea
Photography: Dennis Radermacher Street art in images: Lauren Constable (shotbylauren), Wongi Wilson, Rodrigo Rozas, Kophie Su’a-Hulsbosch.
Local authority: Christchurch City Council
Project manager: Optimum Projects
Urban design review: Rebecca Kiddle
Surveyor: 43 Below
Geotechnical engineers: Engineering Design Consultants
Structural engineers: Ruamoko Solutions
Fire engineers: T M Consultants
Mechanical services: HPAC
Energy consultant: Demand Response
Weathertightness review: Maynard Marks
Electrical engineer: Eleccom Design
Main contractor: Malcolm Williams Builders
Plumbing: Richard Rea
Photography: Dennis Radermacher Street art in images: Lauren Constable (shotbylauren), Wongi Wilson, Rodrigo Rozas, Kophie Su’a-Hulsbosch.
