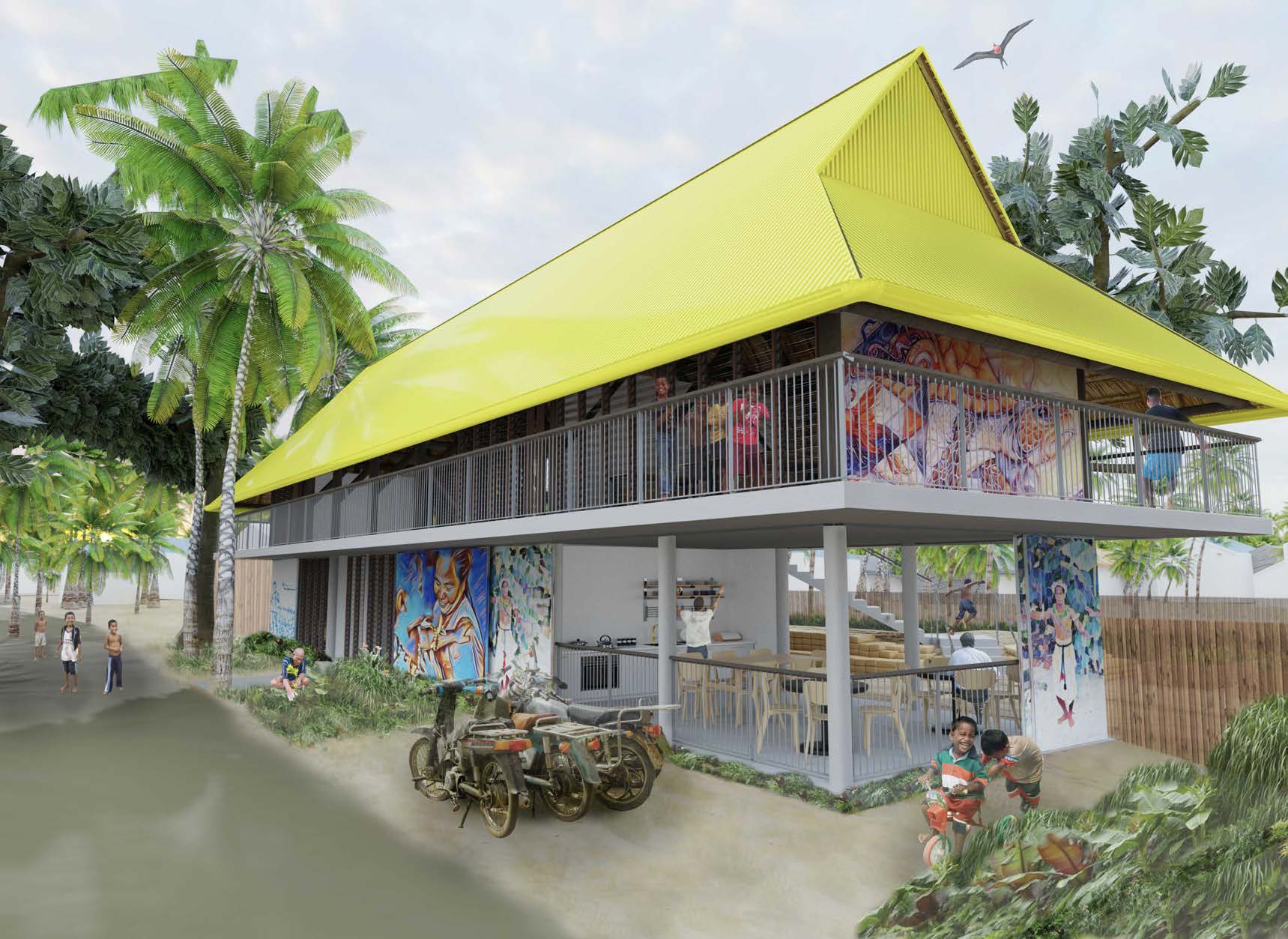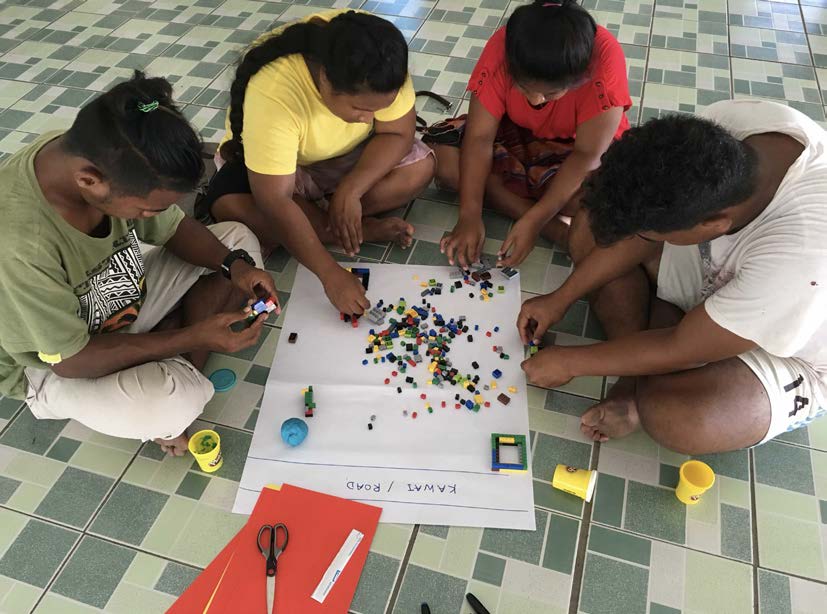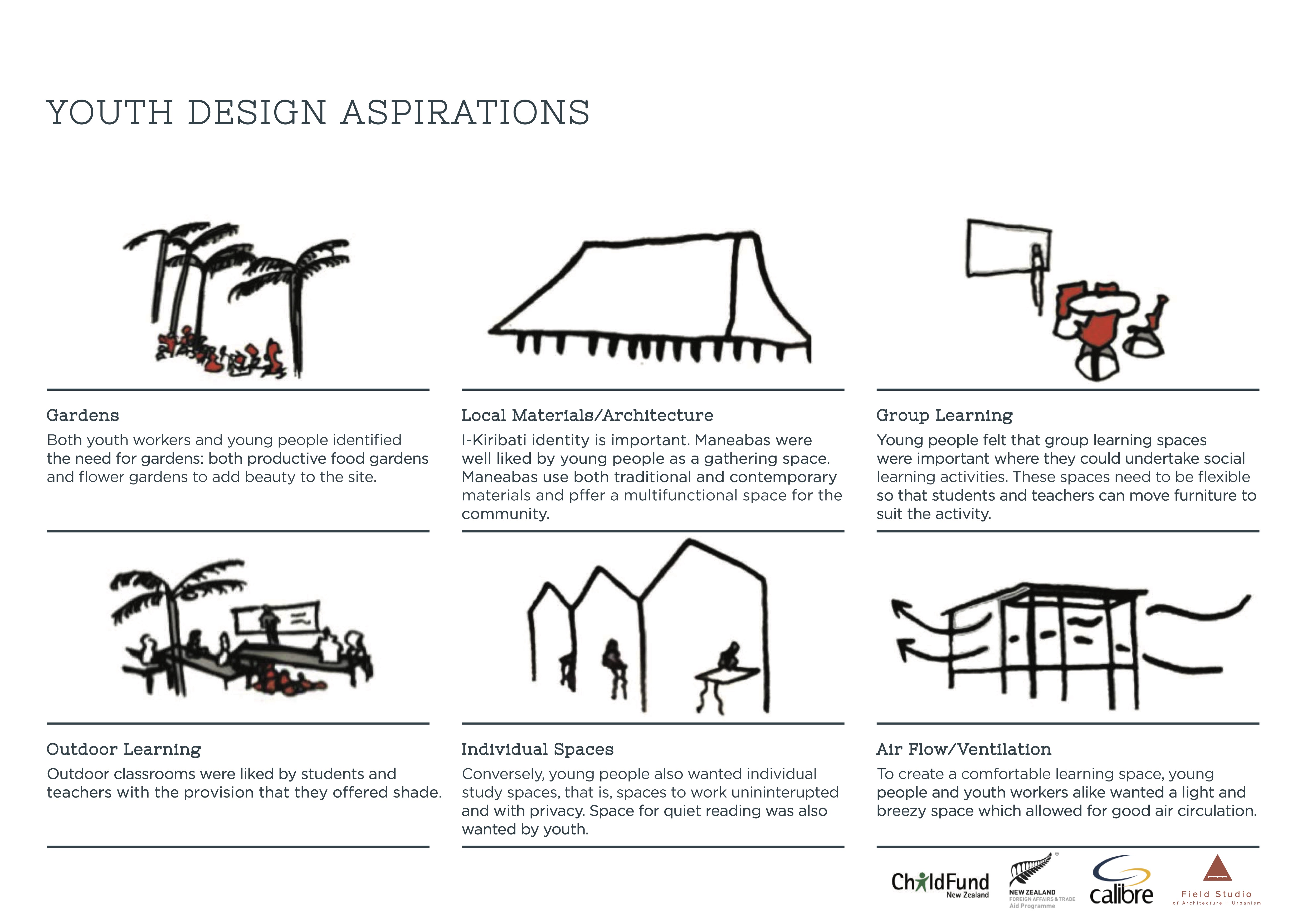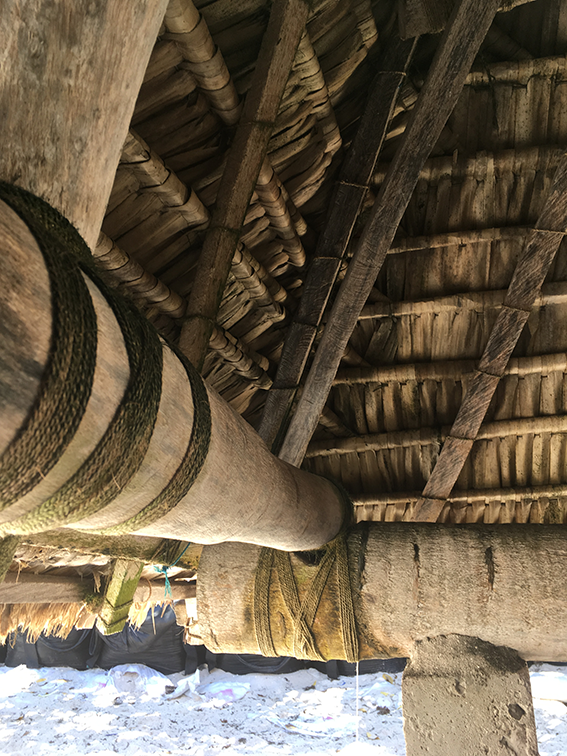Youth Learning Centre, Betio, Kiribati
under construction

A place for youth in Betio, Kiribati to learn, connect and enjoy themselves, designed in collaboration with local young people.
Field Studio was engaged by Childfund NZ to design a Youth Learning Centre in the heavily populated urban centre of Betio in Tarawa, Kiribati. The centre will be a space for young people from the area to use for learning and recreation, and will include flexible learning spaces, an office, café, vegetable gardens and a performance area.



Youth feedback during workshops formed the basis of the design. We visited Betio for a week to run interviews and workshops with the multiple stakeholders, which included various youth groups. Mostly held in maneaba (traditional Kiribati meeting houses), these workshops were very revealing. We discovered through the workshops that young people consistently wanted to celebrate and draw on their Kiribati culture, including ‘traditional’ i-Kiribati style of building, which came as a surprise to many of the local adults who preferred a more ‘modern’ approach.
The final design, a two-storey interpretation of traditional maneaba topped with a bright yellow roof, was very well received. Although security was an issue, we dealt with it in a positive manner, including sliding shutters that have panels which will be painted by local artists.




Clients: ChildFund NZ, ChildFund Kiribati, Ministry of Foreign Affairs & Trade, Calibre
Electrical engineers: Pederson Read
Structural engineers: Lewis Bradford
Quantity surveyors: Rhodes and Associates
Testing and analysis: Engenuity