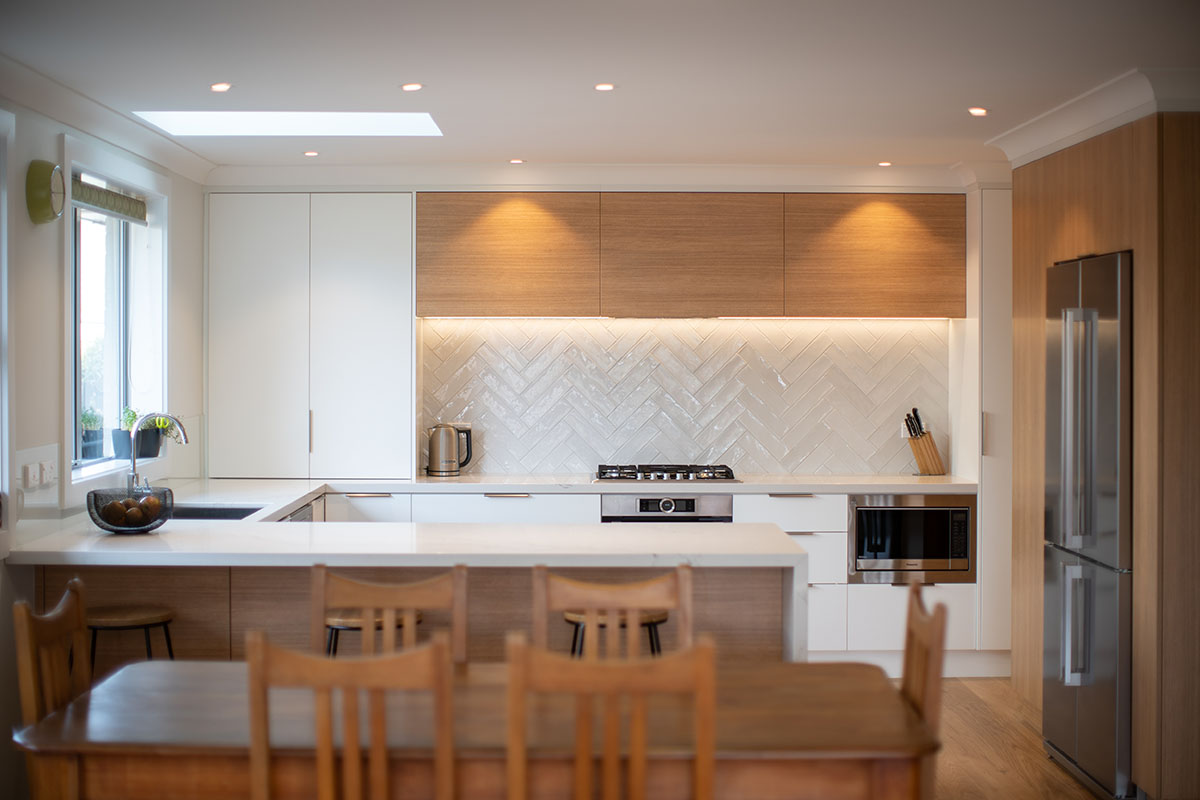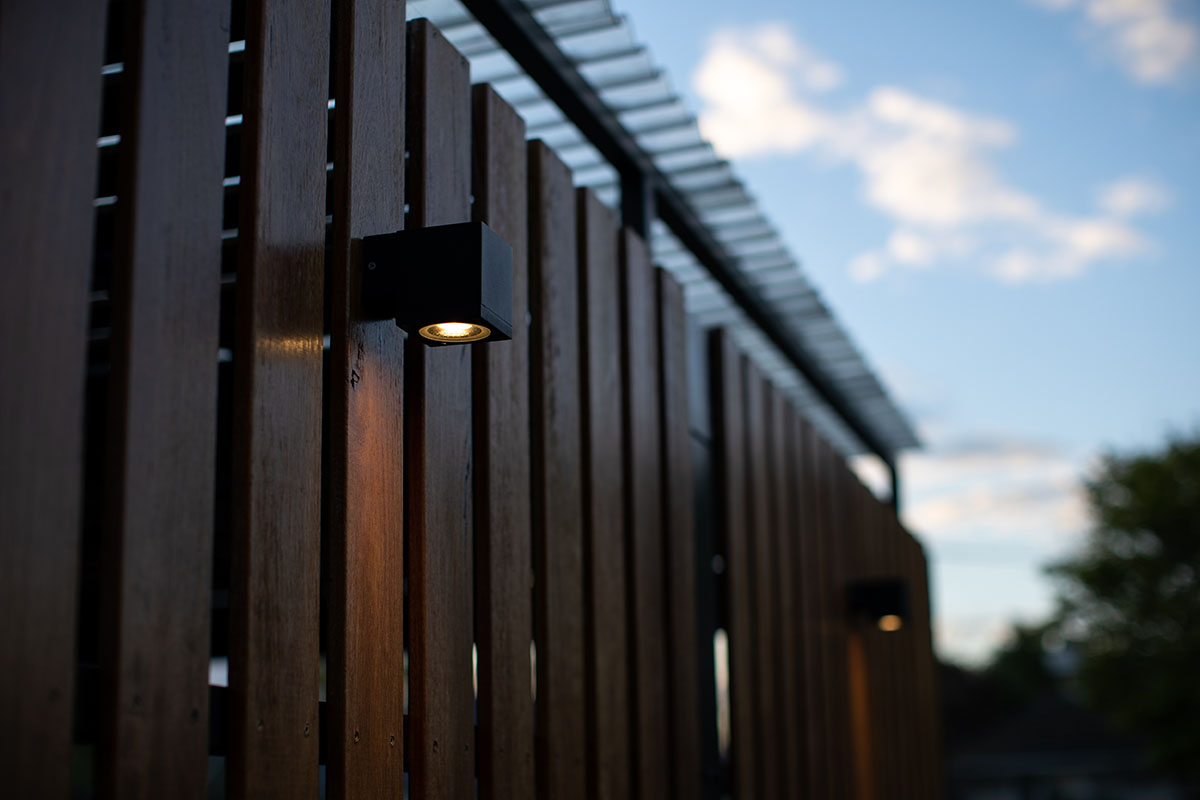Knowles Street alterations
2016
![]()
From rabbit’s warren to airy haven
The owners of this 1950s bungalow wanted our help. An extension done a few years prior wasn’t working; it had left the home sprawling and hard to navigate.
Our main design move was to introduce an airy corridor down the entire length of the house, and reclaiming the old meandering hallway into better storage for the bedrooms. The result is a much more logical and economical circulation through the home.
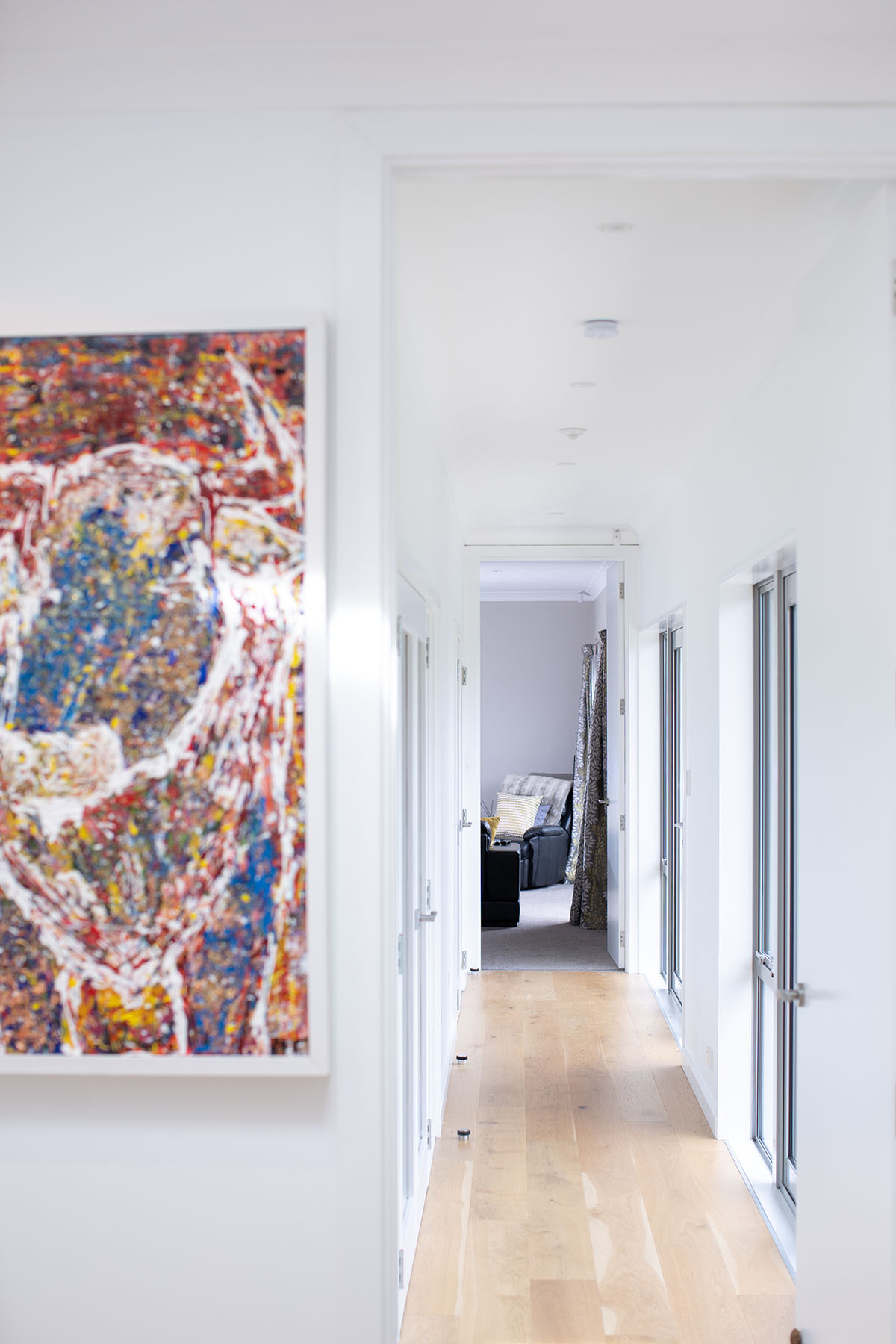
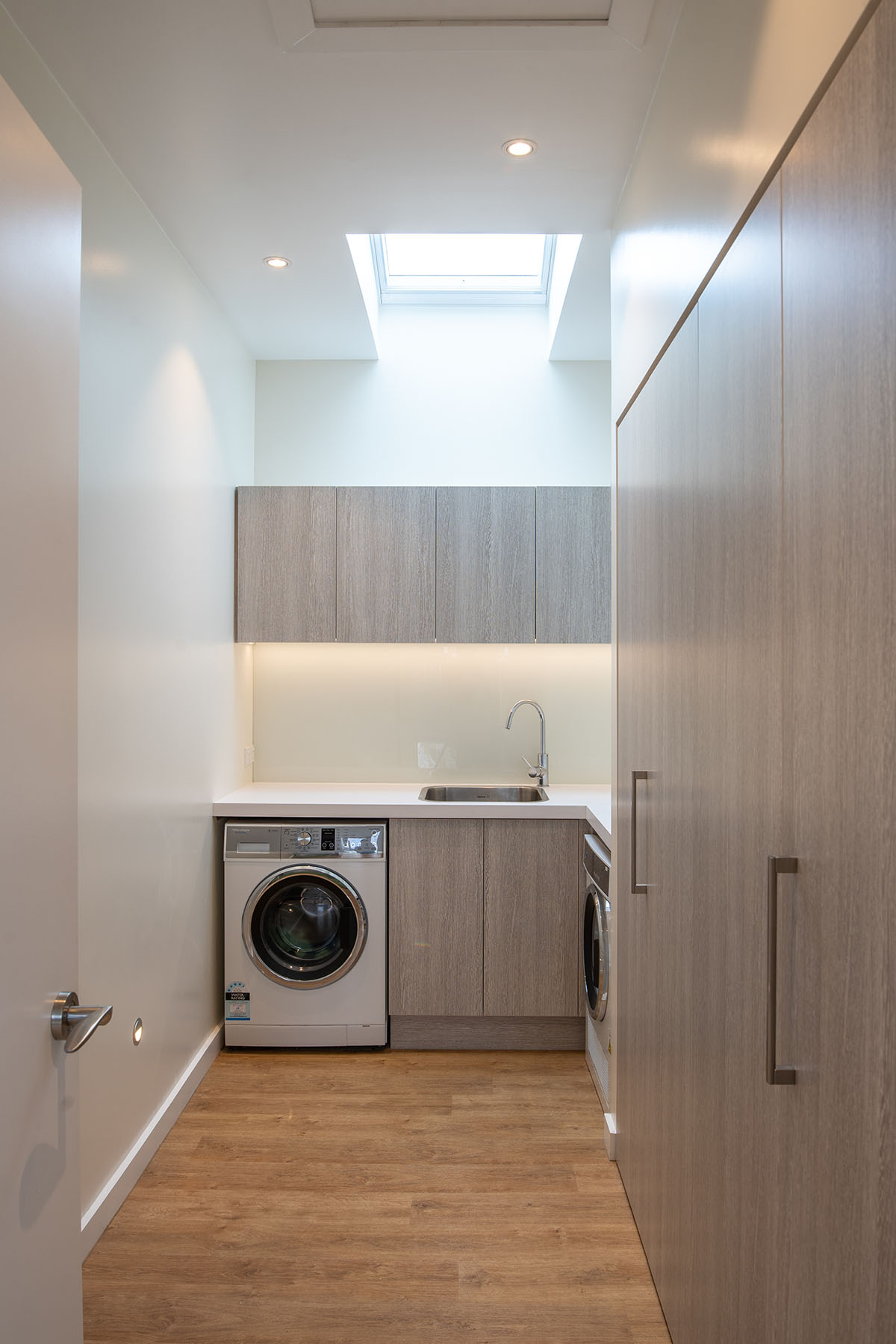
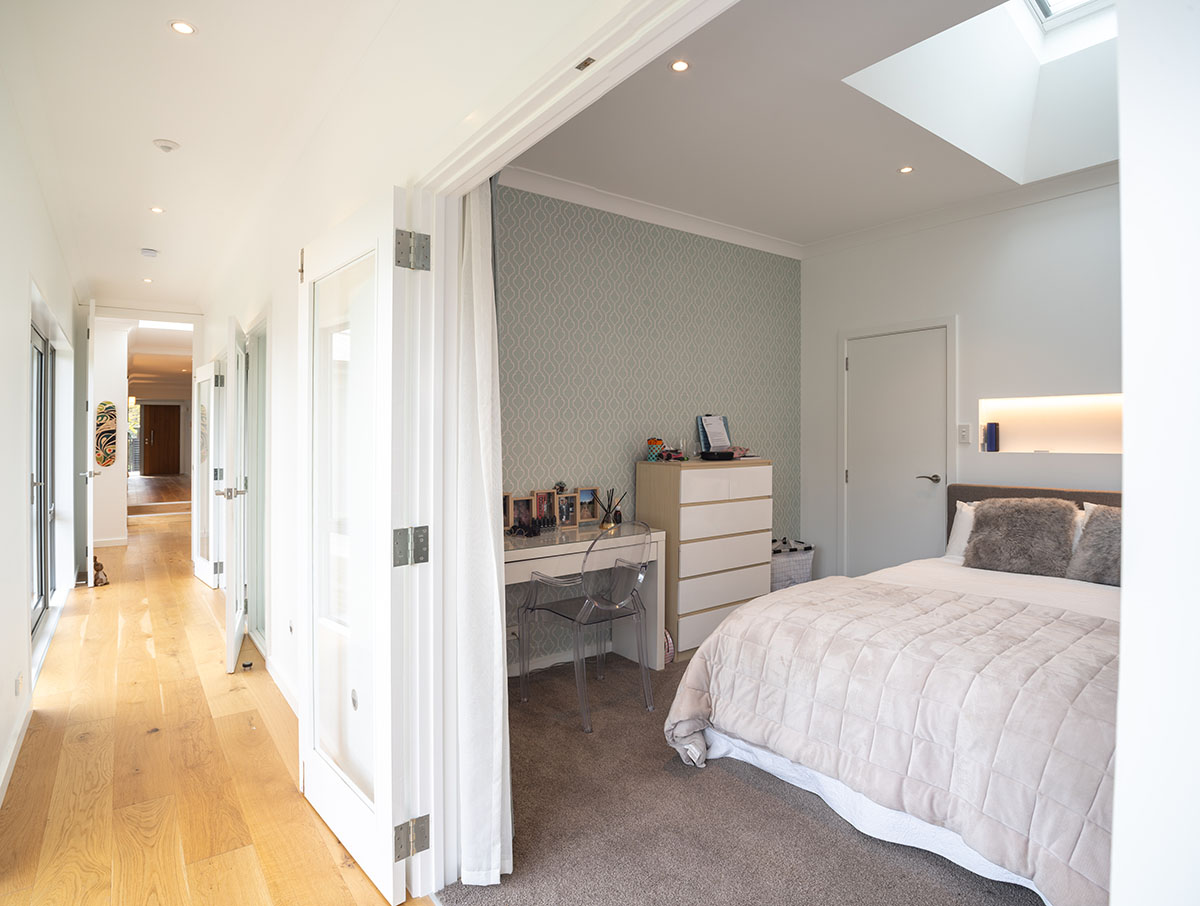

We introduced skylights in each bedroom, and reconfigured the kitchen, which had been spread on both sides of the old hallway, to be more practical and contained. A new carport at the front of the house blocks off the original long driveway, freeing it up to be reclaimed as a garden.
