Ōtākaro Orchard
Food Hub
under construction
![]() An environmentally sensitive building that grows with the community: where learning, connection, and culture can thrive under one green roof.
An environmentally sensitive building that grows with the community: where learning, connection, and culture can thrive under one green roof.
Blooming Local Ecology
Post-quake Ōtautahi Christchurch is on the cusp of a revolutionary food system with 780 parks, 26 community gardens, 70 edible school gardens, 5 food forests, and 26,000 fruit trees on public land. Ōtākaro Orchard is a key part of this ecology; a central city urban food hub and a living laboratory by the Ōtākaro (Avon River). Ōtākaro Orchard houses an information centre, community meeting spaces, and cafe.
Field Studio was engaged to design a sustainable building to serve as the Food Resilience Network’s home base and hub to bring together a vast local ecosystem of organisations. Through this project, we developed a strong process to work with multiple client stakeholders which we have continued to develop on other community projects such as The Youth Hub and Te Ora Hou.
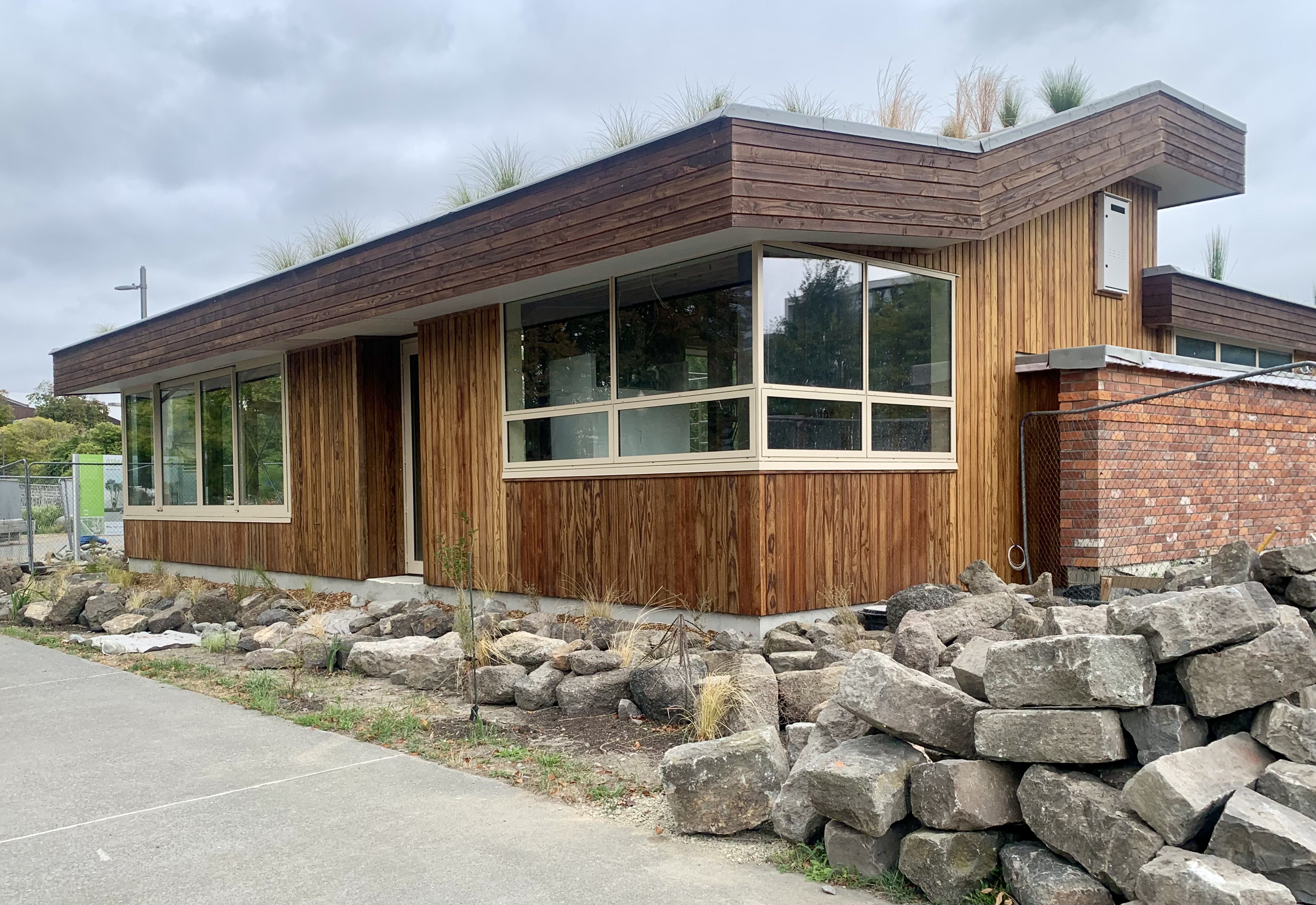

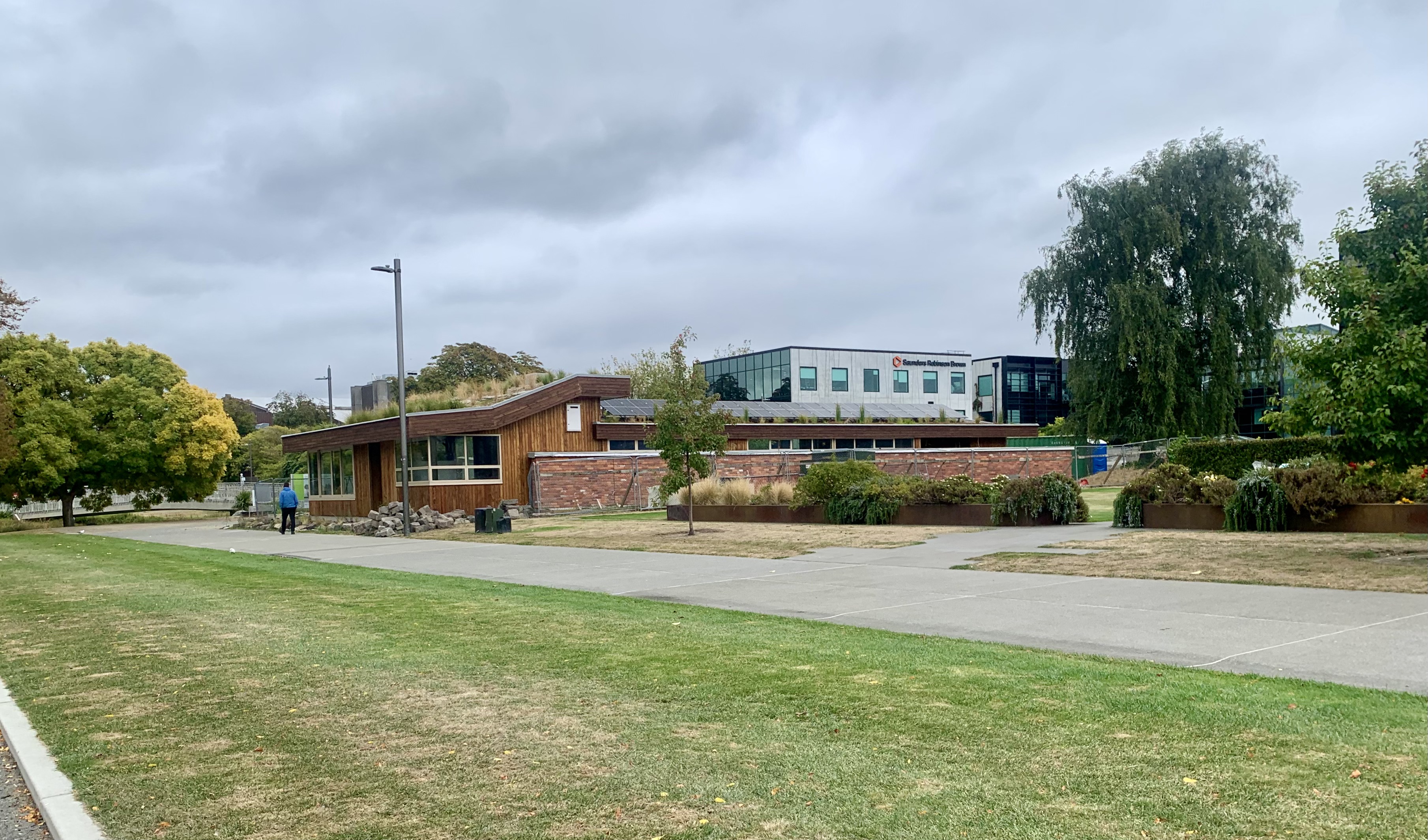
Site Specific
The site for Ōtākaro Orchard is part of a pre-European mahinga kai (food gathering) system, and its proximity to the eastern border of the Puari Pa adds to its cultural importance. We sought mana whenua views through Matapopore to understand how the mahinga kai concept should translate best into the current context.The wider context of the area was a key guide for our decision making. The building sits beside the riverside path adding vibrancy to this walkway and encouraging foot traffic to the cafe from passersby. The substantial green roof allows for larger native plants than on a typical green roof, and its angled pitch means it is visible from across the river on Armagh Street.
Embracing Natural Materials and Environmental Design
We valued the opportunity to develop a building with a focus on non-toxic and sustainable materials. The building incorporates handmade earth bricks, which are not only locally sourced, but made by over a hundred community members in a series of workshops. We enlisted the help of sustainability experts Tricia Love Consultants to ensure only Red List free materials were specified (Red List represents materials, chemicals, and elements known to pose serious risks to human health and the greater ecosystem that are prevalent in the building products industry). The building is aiming to give more than it takes from our environment, by including composting toilets, rainwater collection and solar panels installed on the northern roof to supplement power to the building. 
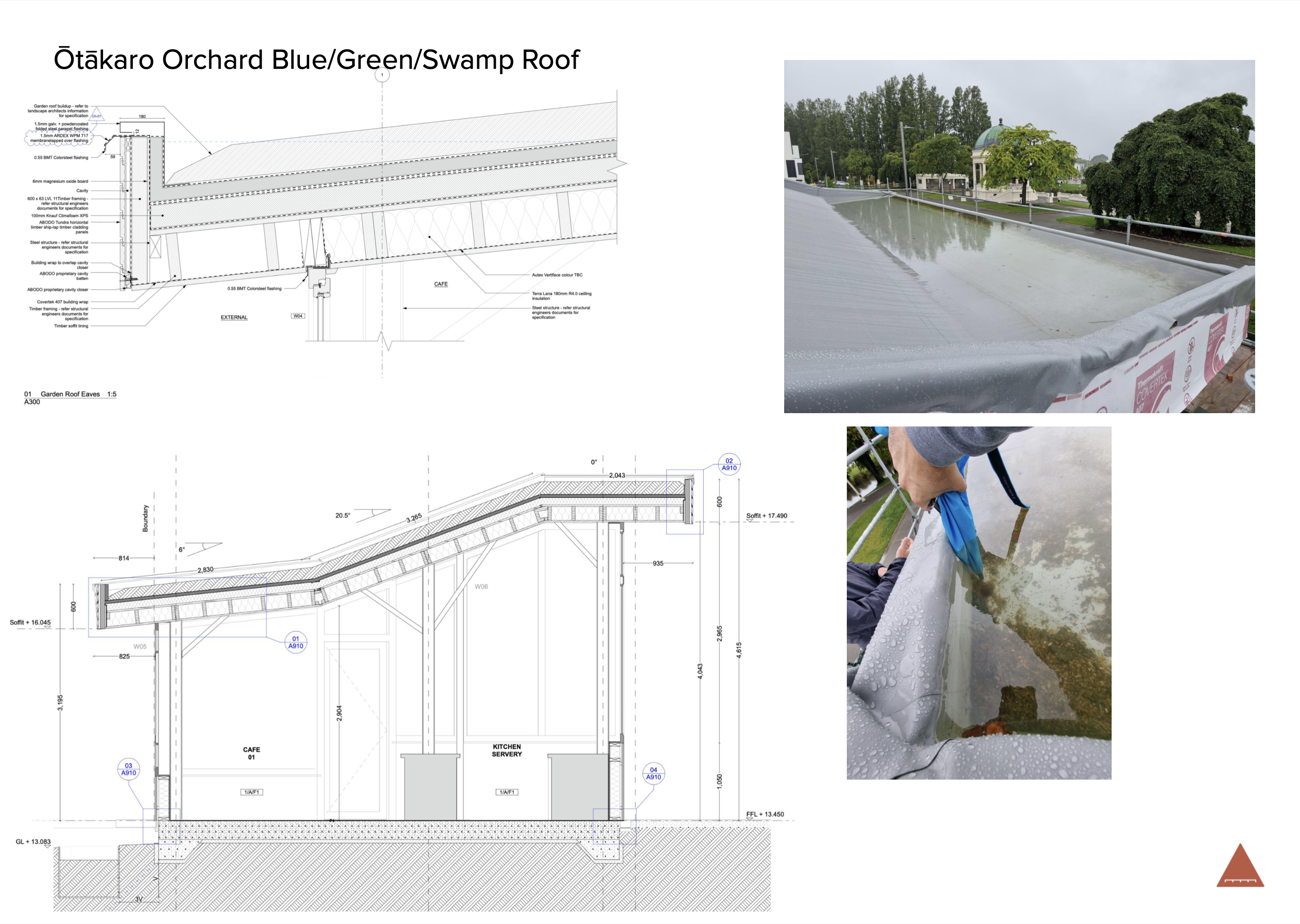
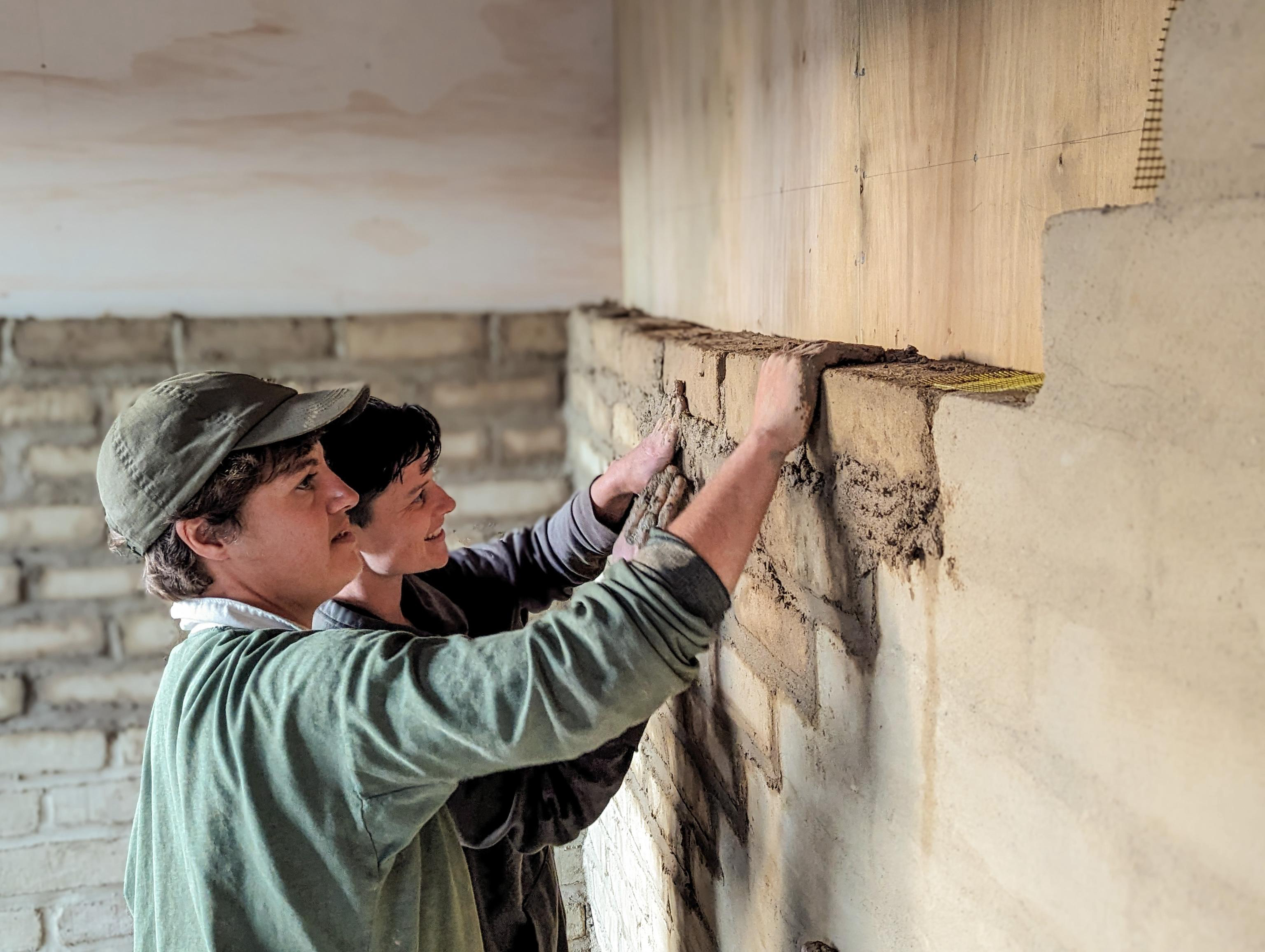
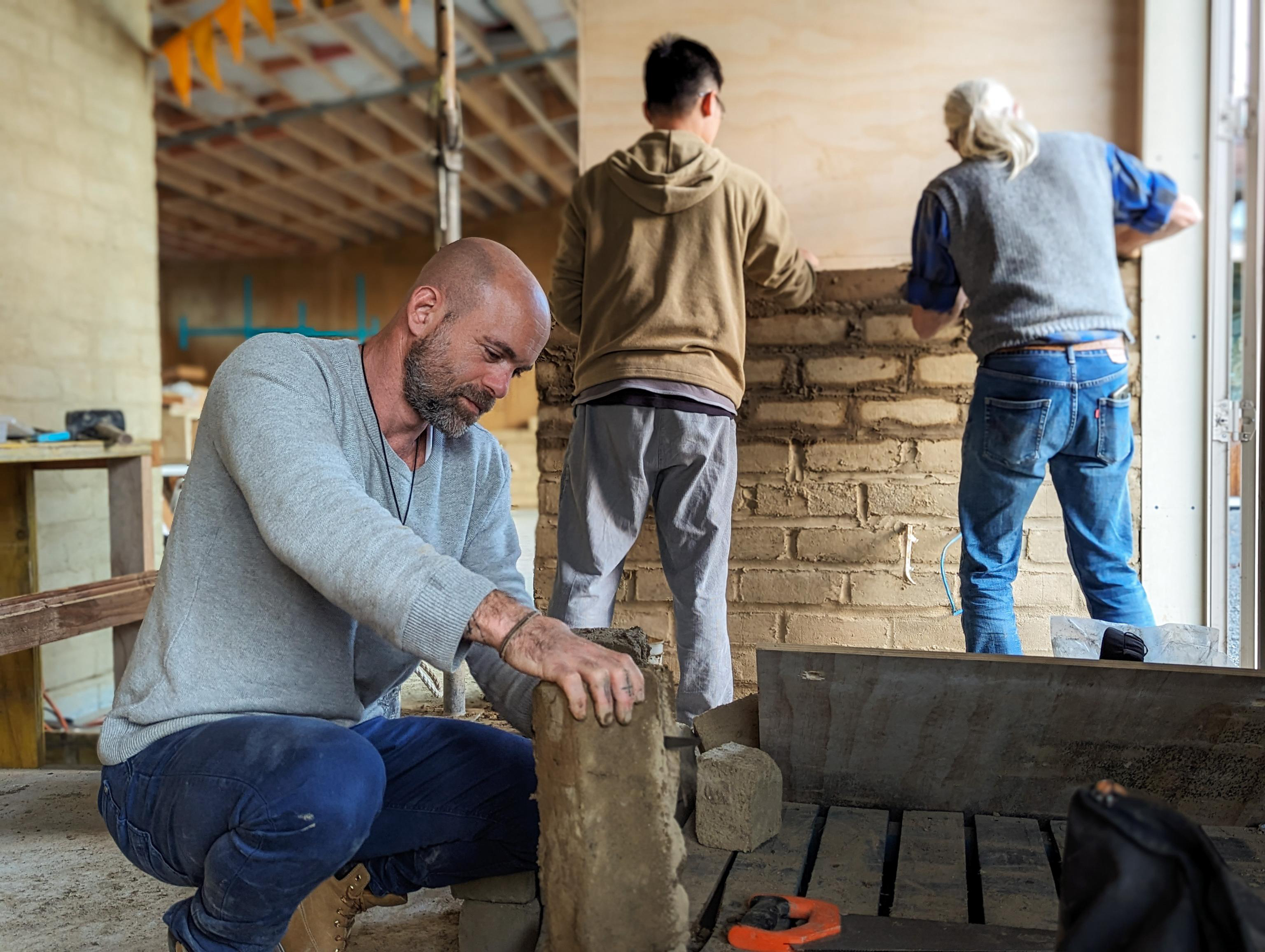 Natural building bringing community together: Earth bricks offer the opportunity to educate the community about natural building, while also providing excellent thermal properties for the building.
Natural building bringing community together: Earth bricks offer the opportunity to educate the community about natural building, while also providing excellent thermal properties for the building.
Clients:
Food Resilience Network
Photography: Subtle Dream Photography
Photography: Subtle Dream Photography
︎︎︎Next project
︎︎︎Home
︎︎︎Next project
︎︎︎Home
︎︎︎Home
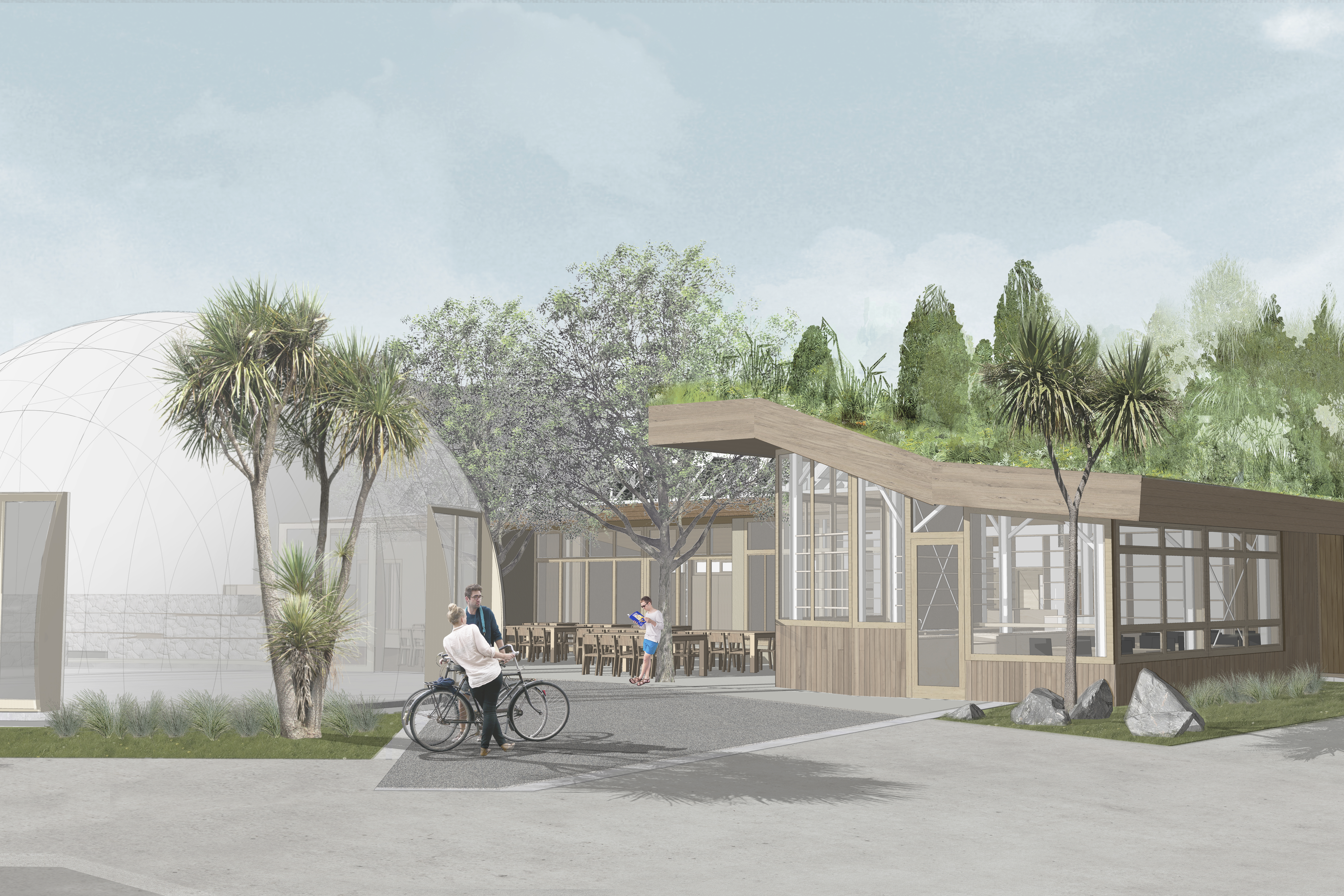 An environmentally sensitive building that grows with the community: where learning, connection, and culture can thrive under one green roof.
An environmentally sensitive building that grows with the community: where learning, connection, and culture can thrive under one green roof.