Our office
2017
![]() After master planning and designing the innovative Boxed Quarter in central Ōtautahi, Field Studio created our dream office.
After master planning and designing the innovative Boxed Quarter in central Ōtautahi, Field Studio created our dream office.
“On the upper level of the western courtyard building in Boxed Quarter, up the stairs and across one of the bridges”. It is a bit hard to explain for first time visitors, but it’s the perfect spot for our office. The location comes with a great urban village feel, with plenty of interesting people, good food and shops in Boxed Quarter and the wider Salt District.
Views abound, into a leafy courtyard on one side and a laneway on the other, across to our various neighbours and with open views up to the sky. It has two decks, a long balcony all along the front and gets great light.
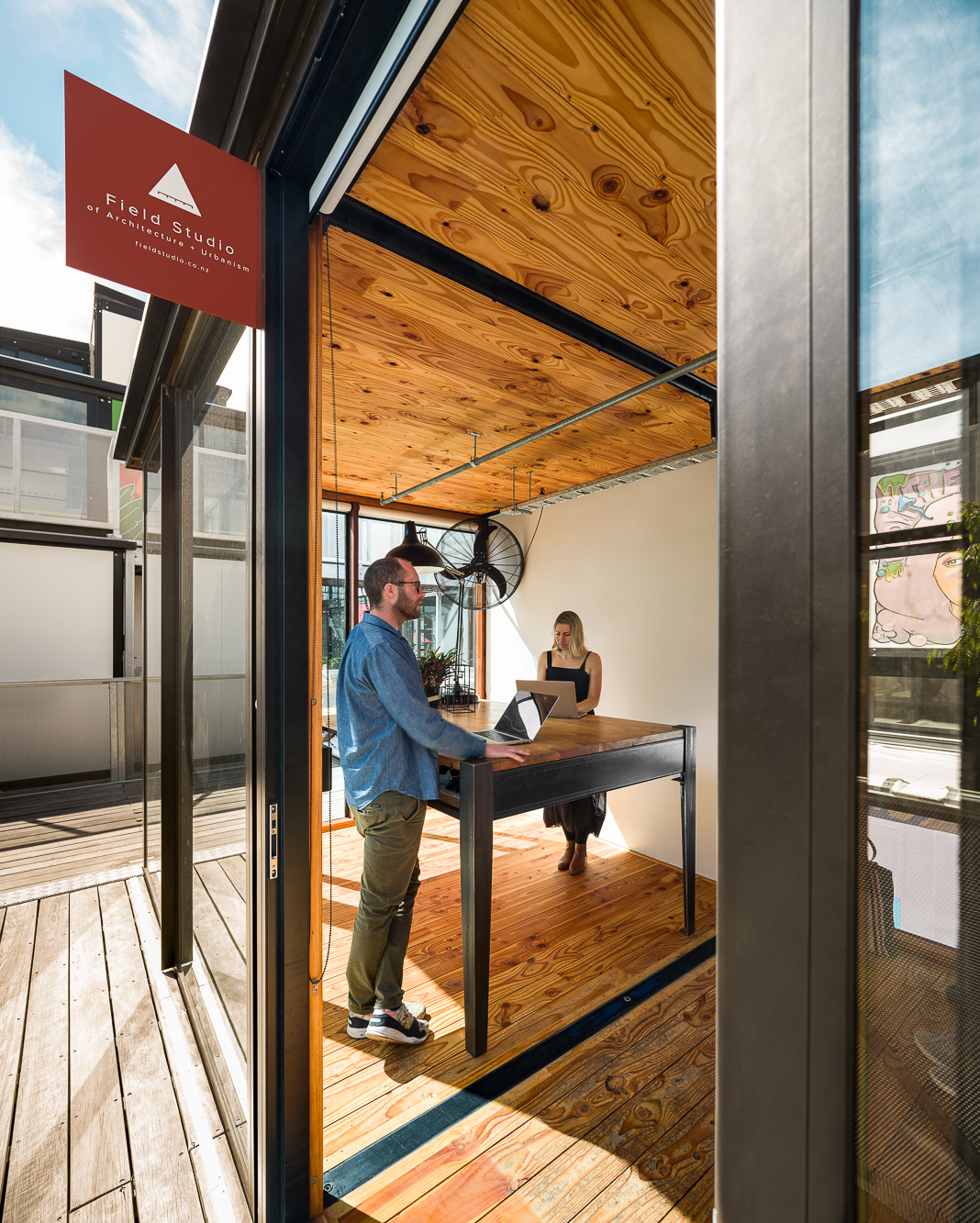
Boxus frame
Fitting an
office into a single five-bay Boxus frame (14.1 x 2.9m), the slender space
needed some good design and fabrication to make it work well. With douglas fir
ceilings and floor, glazing with timber trim, plain white walls and black steel
frames, we had a nice material palette to work with.Good materials
and great people
We’re lucky
to know excellent craftspeople and product suppliers who helped us out. We
ordered the biggest single piece of laminated veneer lumber (LVL) we could from
Nelson Pine, who cut it up for us ready to use in various elements of our office
space. Added to this was birch ply from Plymasters, all fabricated and
installed by Rikki from Berger Custom. Steel work was completed by Louis and
the team from Slade Engineering, Paul Stanley-Boden glued the furniture linoleum, and
Ant from Sherwood Works finished up the joinery.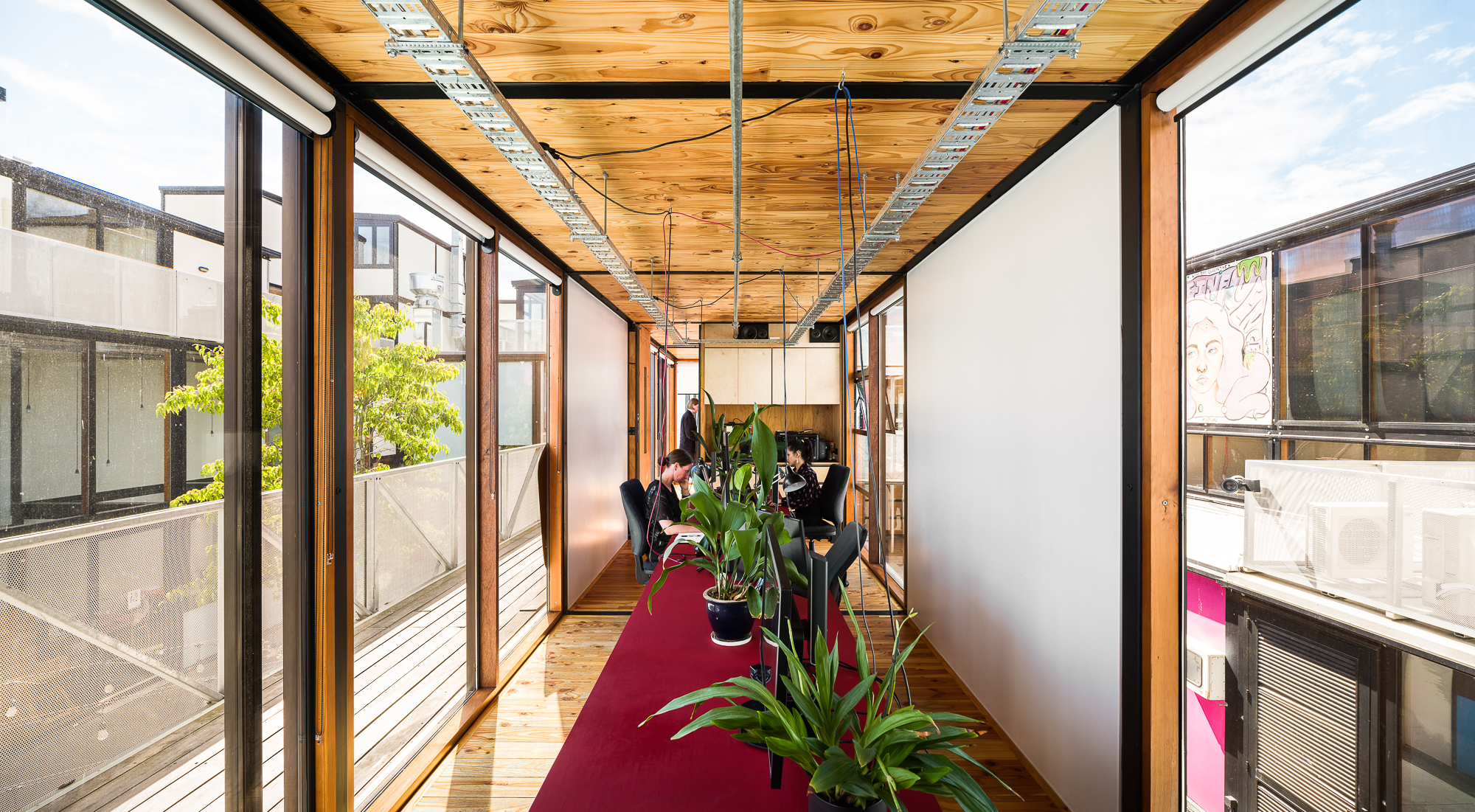
Two rooms
around two tables
The studio
revolves around two custom tables. One is a large standing meeting desk, big enough
to share things around with our team, whether it’s thoughts, designs or food. Built
with steel and recycled rimu, it has a shelf underneath to hold drawings and
design paraphernalia.The hard work happens at our 6m long central table made from a single piece of LVL, with furniture linoleum as the top finish. Holding this up are plywood storage units with cupboards and steel drawers for project files. Workstations are staggered along both sides so we can easily collaborate and ask questions as we work.
Separating these two tables and spaces is our utilities unit. On one side is the kitchenette, with bench, dishwasher and cabinetry. The other side holds our printer, samples, library, stationery supplies and general office work utilities. Speakers built into both sides mean the unit doubles as a boom box.
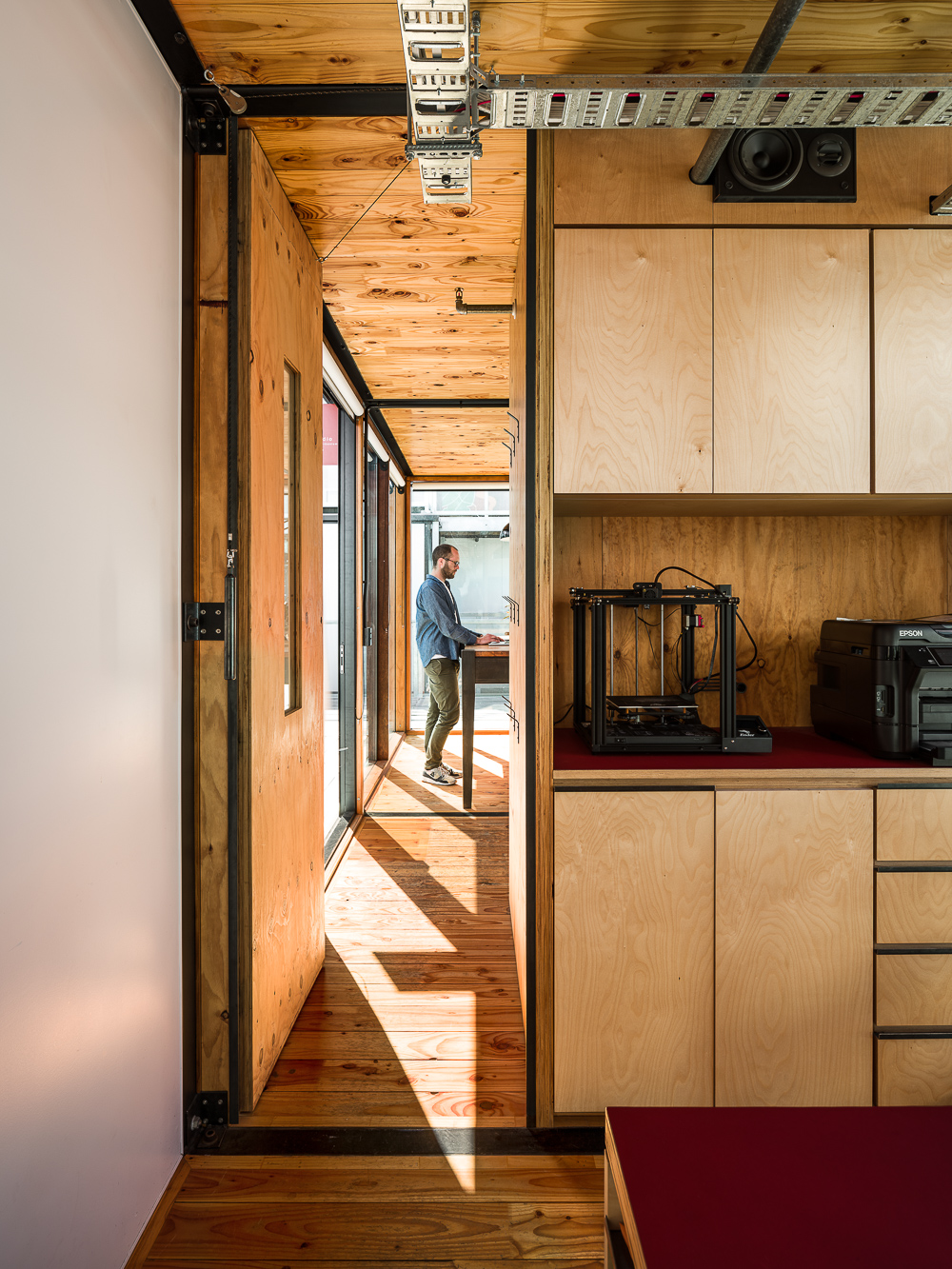
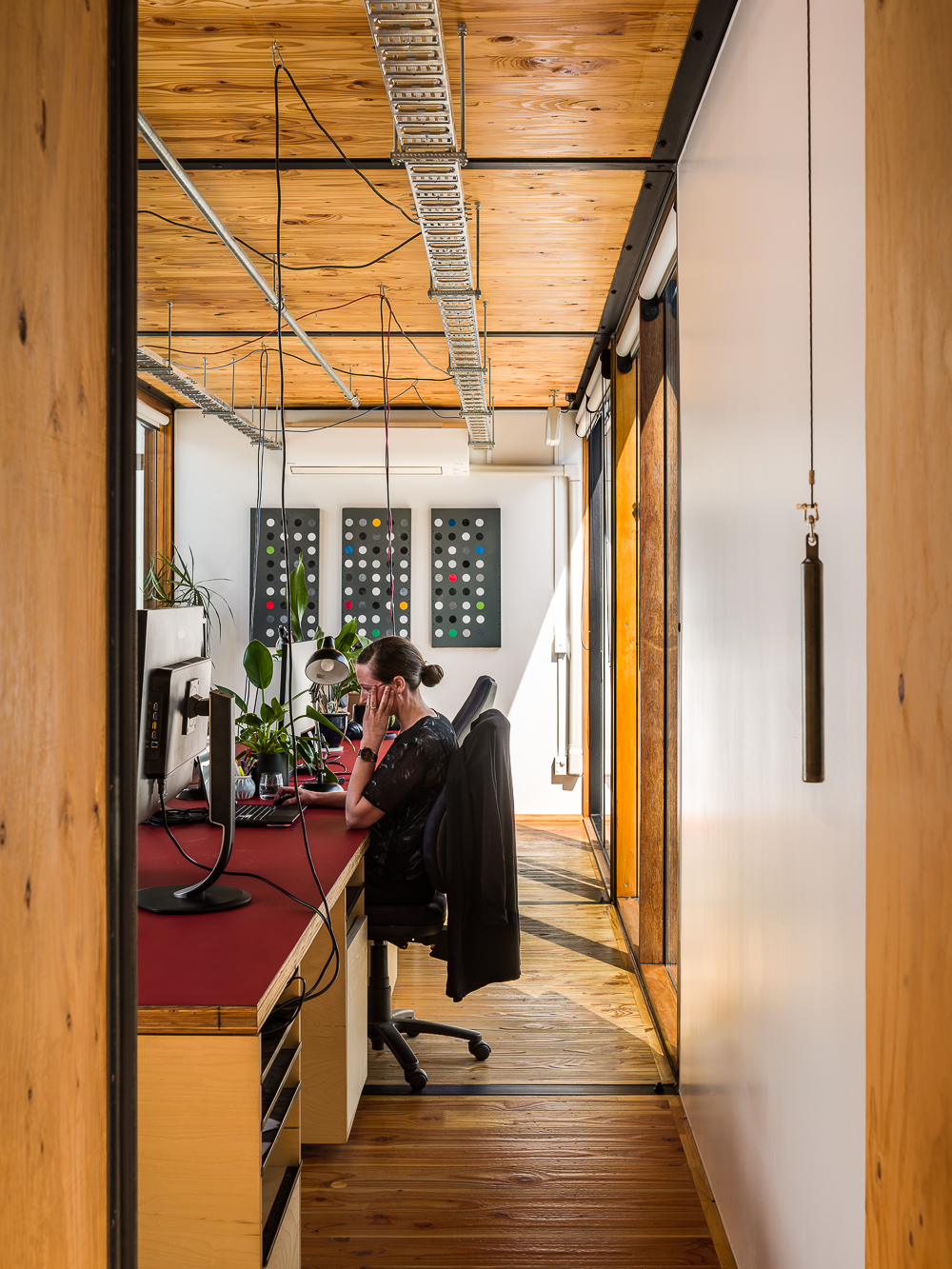
Setting
sail
Our office
is a pleasant, warm space to work in, with crafted furniture and a fit out that
is functional and handsome but not fussy or precious. It’s a lean and efficient
use of a small space where we work together closely as a team. It feels a bit
like being on a boat, in a nice way.
Furniture fabrication and office install:
Berger Custom
Joinery: Sherwood Works
Steel fabrication: Slade Engineering
Marmoleum install: Paul Stanley-Boden
Electrical fitout: Melray Electric
Plumbing: Phill Golding
Marmoleum supplier: Inzide Commercial
LVL supplier: Nelson Pine
Plywood supplier: Plymaster
Stainless steel supplier: Mercer
Joinery hardware supplier: Blum
Plumbing fixtures: Methven
Photography: Dennis Radermacher
Joinery: Sherwood Works
Steel fabrication: Slade Engineering
Marmoleum install: Paul Stanley-Boden
Electrical fitout: Melray Electric
Plumbing: Phill Golding
Marmoleum supplier: Inzide Commercial
LVL supplier: Nelson Pine
Plywood supplier: Plymaster
Stainless steel supplier: Mercer
Joinery hardware supplier: Blum
Plumbing fixtures: Methven
Photography: Dennis Radermacher
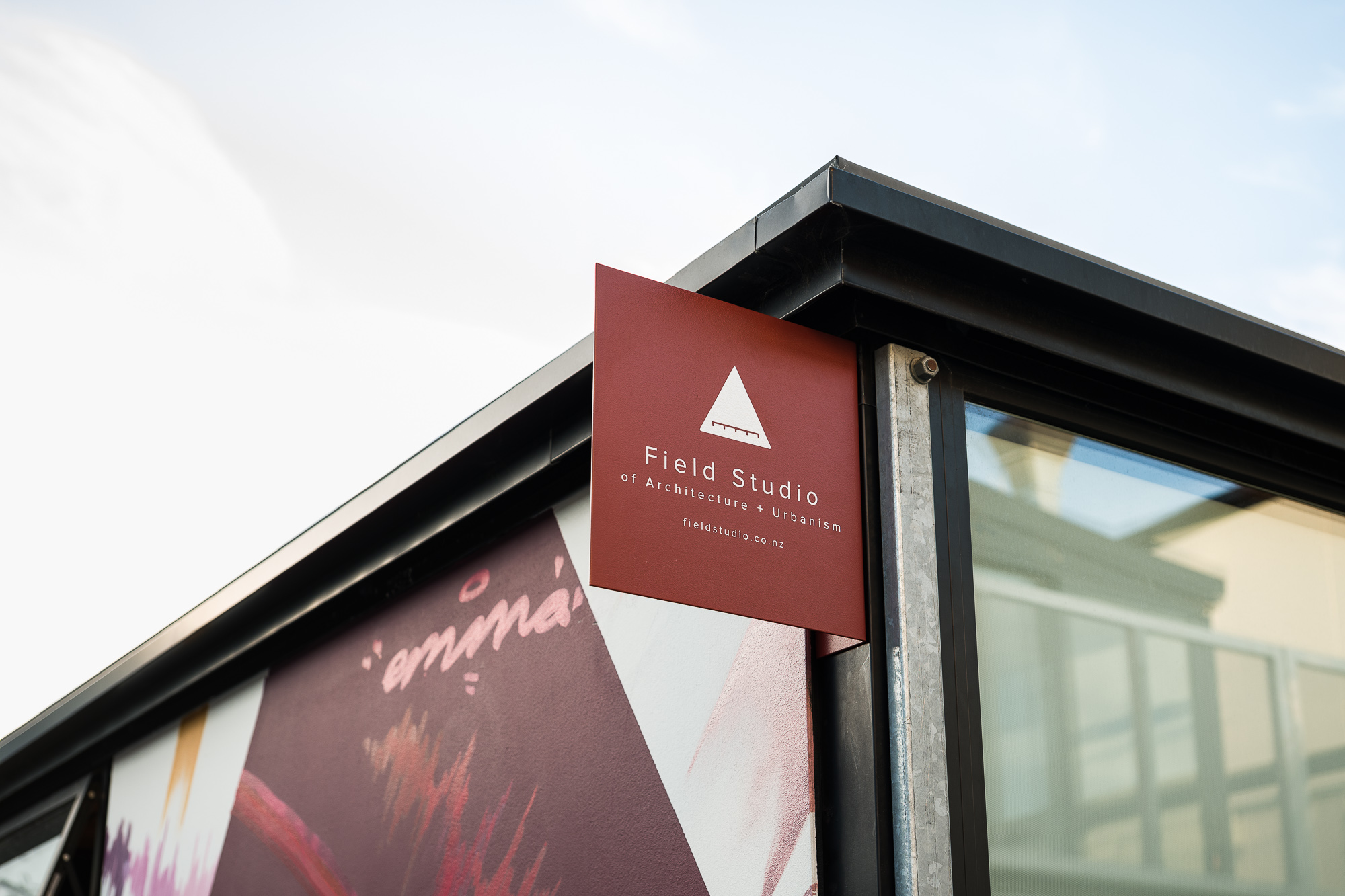 After master planning and designing the innovative Boxed Quarter in central Ōtautahi, Field Studio created our dream office.
After master planning and designing the innovative Boxed Quarter in central Ōtautahi, Field Studio created our dream office.