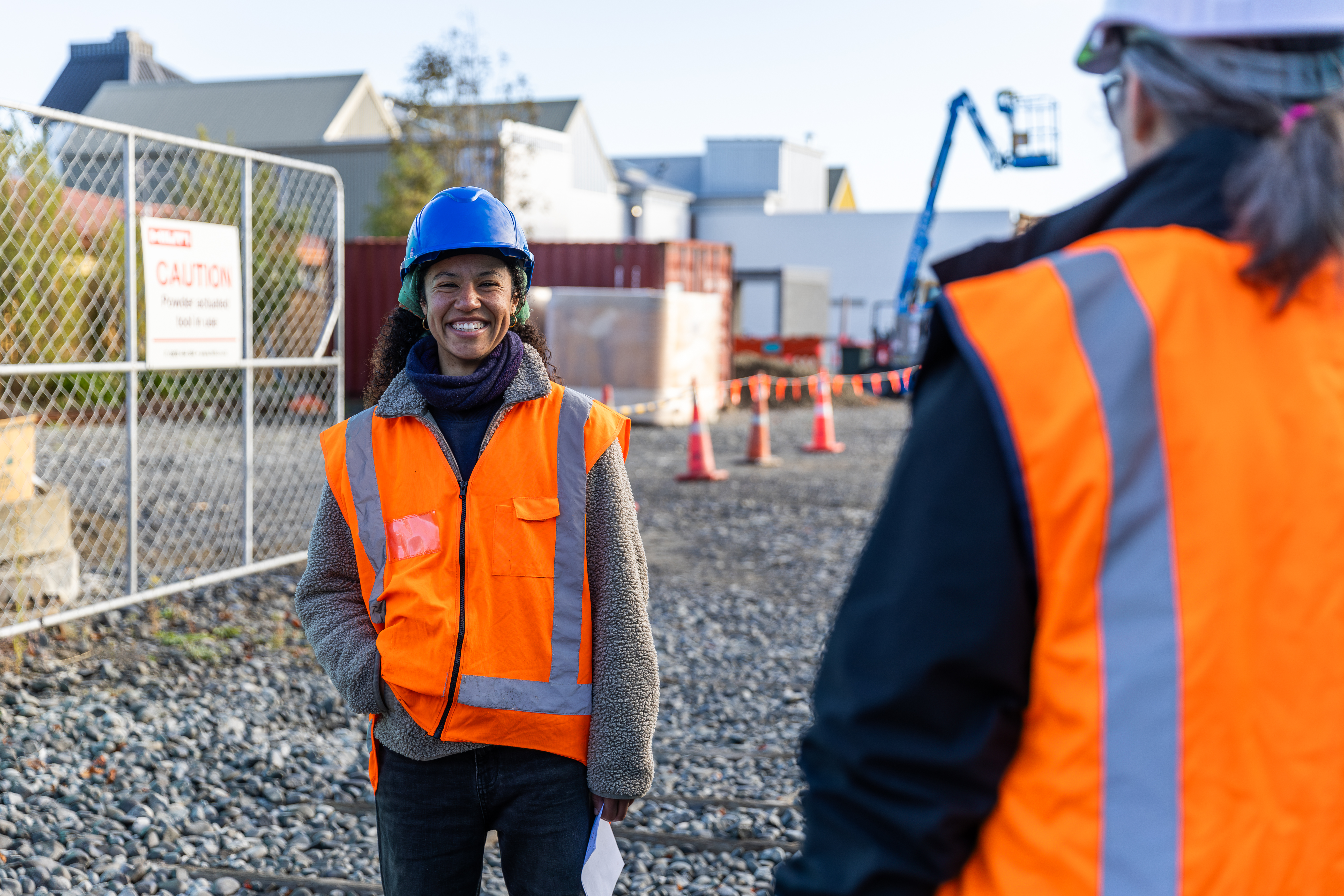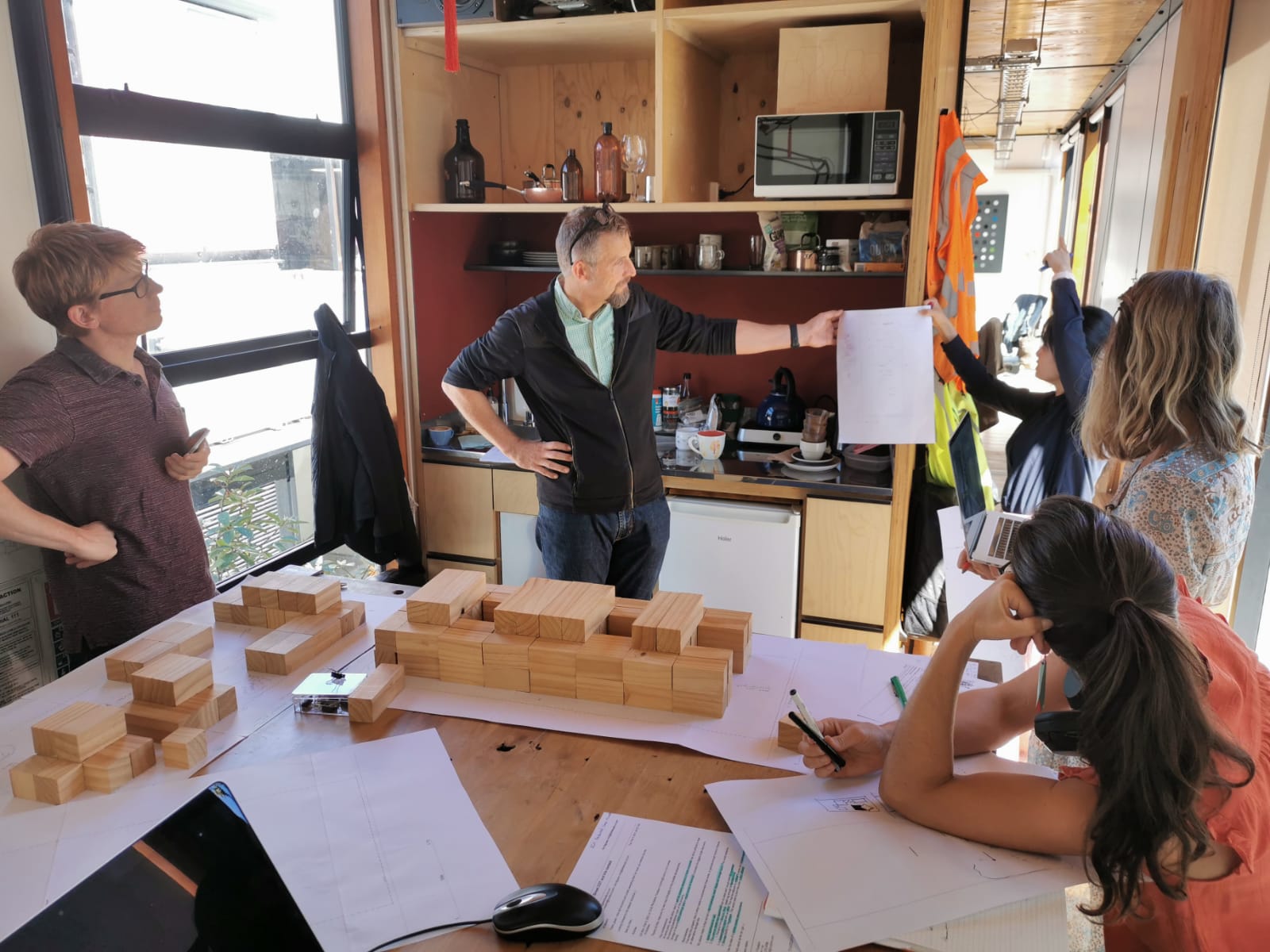Meet our team




Our team is diverse, highly skilled, and above all, collaborative. We foster strong working relationships with clients, stakeholders, consultants and contractors to enable us to respond effectively to the needs of each project, ultimately achieving high quality architectural outcomes.
Andrew Just
DirectorBachelor of Architecture (Honours), Victoria University, Wellington
Before founding Field Studio in 2014, Andrew was a co-founder of Gap Filler Trust, a charitable initiative that activates vacant sites around the city with temporary creative projects for public benefit which has become synonymous with a ground-up creative movement in Ōtautahi Christchurch. Andrew is passionate about delivering well-crafted architecture that resonates with meaning, values and purposes.
Colin McKean
ArchitectNZRAB Registration Number: 5754
Master's in Architecture, University of Dundee, Scotland
Colin has 12 years of architectural experience in New Zealand as well as 2 years in Scotland. He has successfully led consultancy teams and managed projects from inception to completion, specializing in award-winning educational, commercial, heritage, and residential sectors. Beyond practice, Colin is an active member of the Te Kāhui Whaihanga New Zealand Institute of Architects (NZIA) and has served on the Canterbury Branch Committee since 2018. Additionally, Colin was elected as a member of the NZIA Emerge National Committee, where he acted as an advocate towards supporting architectural graduates.
Iris Thuy Nguyen
Architectural DesignerBachelor of Architecture Studies, Ara Institute of Canterbury
Iris is particularly interested in the ways architecture and urbanism can change people’s behaviour and vice versa. She enjoys the unique challenges and ultimate satisfaction that come with each project. “Being from Vietnam originally – a tropical country, far from Aotearoa, with such a different built environment, climate and culture – I'm always excited and curious as to how architecture can respond to social and physical conditions here in New Zealand.”
Kate McDougall
Senior DesignerBachelor of Architectural Studies with Distinction, Christchurch Polytechnic Institute of Technology
Kate has rich experience in large-scale commercial projects, and was heavily involved in the construction of the first base-isolated building erected following the earthquake sequences. She has since worked on a mix of commercial, education, and residential projects. Kate enjoys the creation of spaces capable of enhancing and elevating everyday experiences. She is currently furthering her knowledge of mass timber construction systems and measurement of embodied and operational carbon emissions specifically in relation to buildings.
Mary Ghattas
ArchitectNZRAB Registration number: 5291
Bachelor of Architecture & Bachelor of Arts,
Rice University, Texas, USA
Mary is a resourceful, collaborative and conscientious Licensed Building Practitioner and NZRAB Registered Architect with experience in residential and commercial construction projects. She is confident with industry software, building codes, and best practices in design. Mary values respect, believing the best projects are made when designers and clients challenge and support each other. She wants to design enriching spaces for people whilst being a part of the mission to create community through architecture.
Matt Hill
Architectural DesignerBachelor of Architectural Studies, Victoria
Matt joined Field Studio during a university summer break and in the 3 years since has supported project leads on large-scale projects, beginning to take on more project responsibility, as well as continuing to get stuck in and contribute through some hands-on labour. He is especially passionate about renovation and adaptive-reuse work, drawn to the creative challenge of working with existing structures and using sustainable design that serves the people who inhabit them. Outside of work, Matt stays active through sport and outdoor adventure, and nurtures his creativity through concept backyard-build projects.
Michael Sauter
Architectural Technician / Energy Specialist
Michael is an energy auditor and certified passive house consultant with a passion for healthy buildings. To Michael, this means healthy for occupants, for the product makers, for the installers and healthy for the planet. His speciality is in heating, water heating, energy creation, energy efficiency and healthy building options. Michael believes in making decisions based on facts, which is why he enjoys research to help others make informed choices.
Oliver Latimer
Architectural DesignerBDes, Spatial Design, Auckland University of Technology
Bachelor of Architectural Studies, Victoria University
Oliver Latimer is a multidisciplinary spatial designer with a Bachelor of Design, majoring in Spatial Design, from AUT University. During his study he worked with audiovisual, interactive and installation works. Oliver has experience with large-scale installations and was selected to be a part of the student collaborative team representing New Zealand at the Prague Quadrennial of Performance Design and Space. Since joining Field Studio, he has contributed his strong design skills to a variety of community, commercial and residential projects.
Rosie Murphy
Architectural DesignerBSc Architecture, University College London, UK
Sustainable Architecture, Master’s in Architecture, Centre For Alternative Technology, UK
Rosie is an architectural designer, educator and facilitator. She enjoys working collaboratively, with unique experience in youth and community co-design. Her Master’s degree in Sustainable Architecture and previous employment at the UK’s leading Passivhaus architecture practice developed a strong understanding for the power and potential of design. Rosie is a passionate advocate for social and environmental justice in the built environment, sharing her creativity and enthusiasm to empower others.
Rose Ford
Business Support Adiminstrator
Rose supports the Field Studio team by keeping day-to-day operations running smoothly. With experience in administration in construction and professional services environments, she helps coordinate the many small but important details that keep projects moving.
She enjoys being part of a creative environment and feels energised working alongside passionate people who care deeply about what they do. Rose enjoys being a reliable point of contact for the team and takes satisfaction in helping create a calm and well-run studio environment.
She enjoys being part of a creative environment and feels energised working alongside passionate people who care deeply about what they do. Rose enjoys being a reliable point of contact for the team and takes satisfaction in helping create a calm and well-run studio environment.