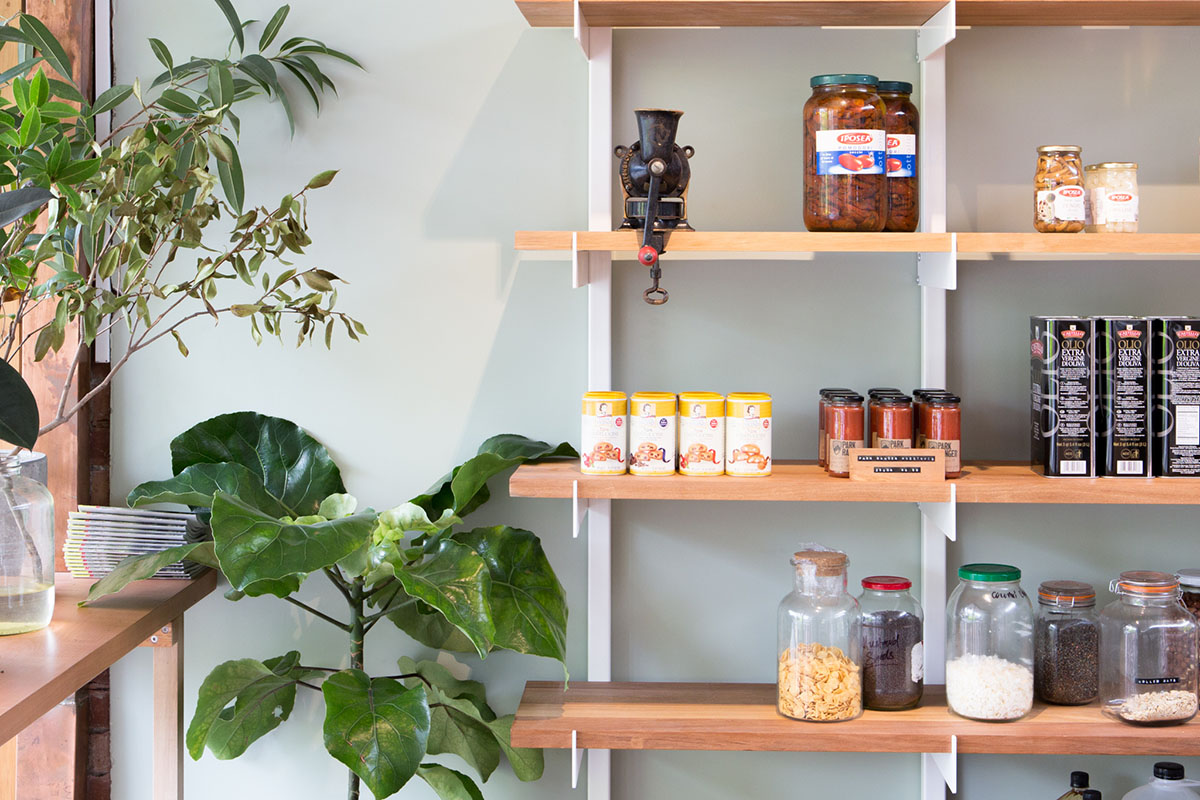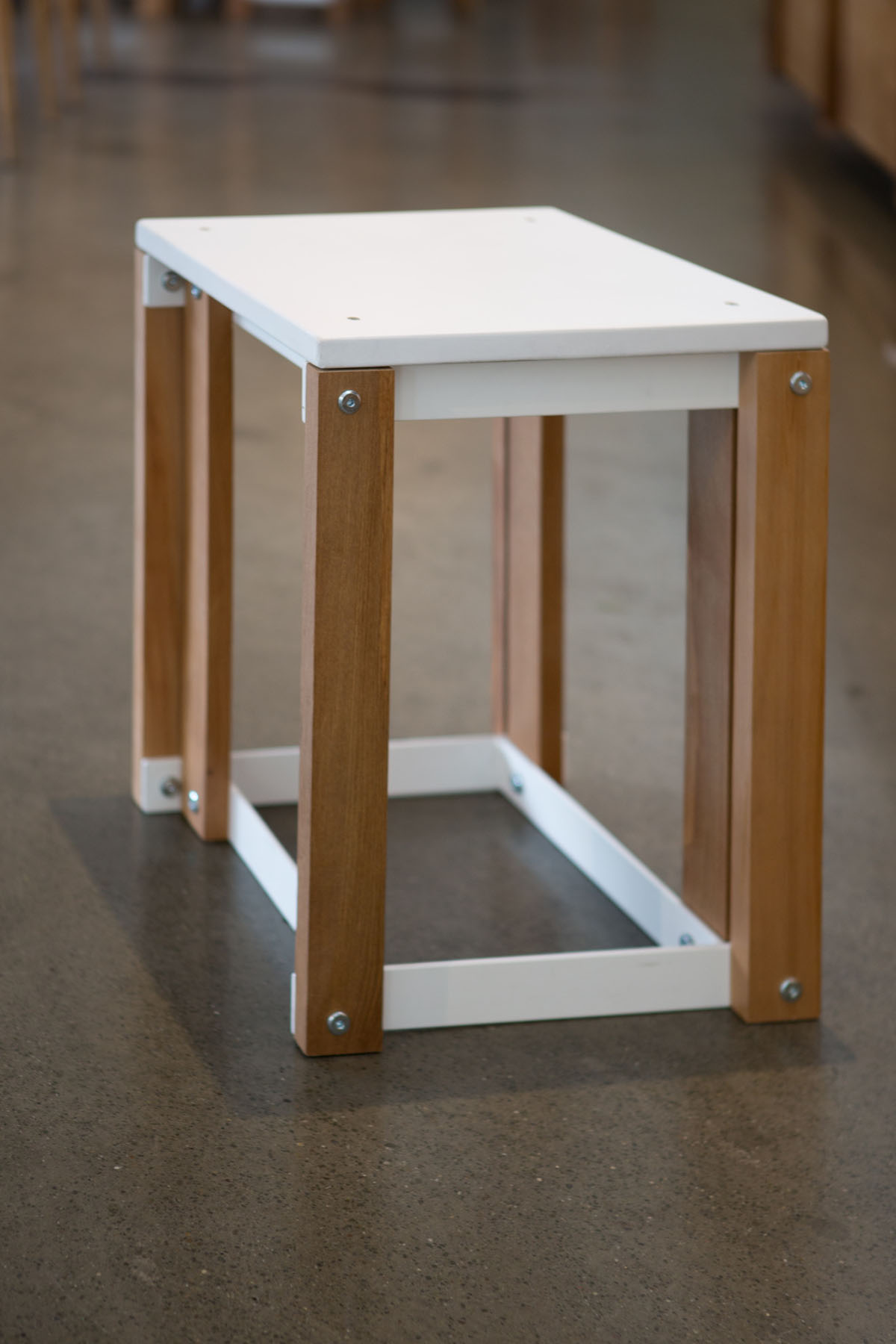Park Ranger
2017

A café fitout in Riccarton, Ōtautahi that responds to its leafy surroundings
Park Ranger: the name is perfect for this hut-like, plant-filled, native timber-built café, but it was arrived at by the owners after the design and fitout was completed. Context is key; with Pūtaringamotu Deans Bush just a block away, this haven of a café is on the corner of busy Riccarton Road and Rimu St, with Kauri and Rata Streets within stones throw. The design pays respect to this forest, which is home to Christchurch’s last original stand of swamp dwelling kahikatea, comprising primarily native, sustainably grown timber.



There is a light touch to this space, as practical and unfussy as a DOC hut. Meals are eaten with second hand cutlery, good books on gardens and cabin architecture sit next to jars and bottles of supplies for the kitchen. This light touch extended to the design of the furniture, too. The custom tables, stools and wall shelving system, conceived by lead designer Tom Davies, can be disassembled and rearranged to create new structures and spaces, or to be completely moved to a new location without waste.


But for now, this haven remains offering a tranquil space for its customers – it’s almost like being in the forest.

Clients: Park Ranger
Joinery: Jeremy Smith, JMS Contracting
Photography: Hazel Redmond
Joinery: Jeremy Smith, JMS Contracting
Photography: Hazel Redmond