Sam & Fiona’s
2021
![]()
Reconfiguration of an 80s townhouse adds a modernist feel.
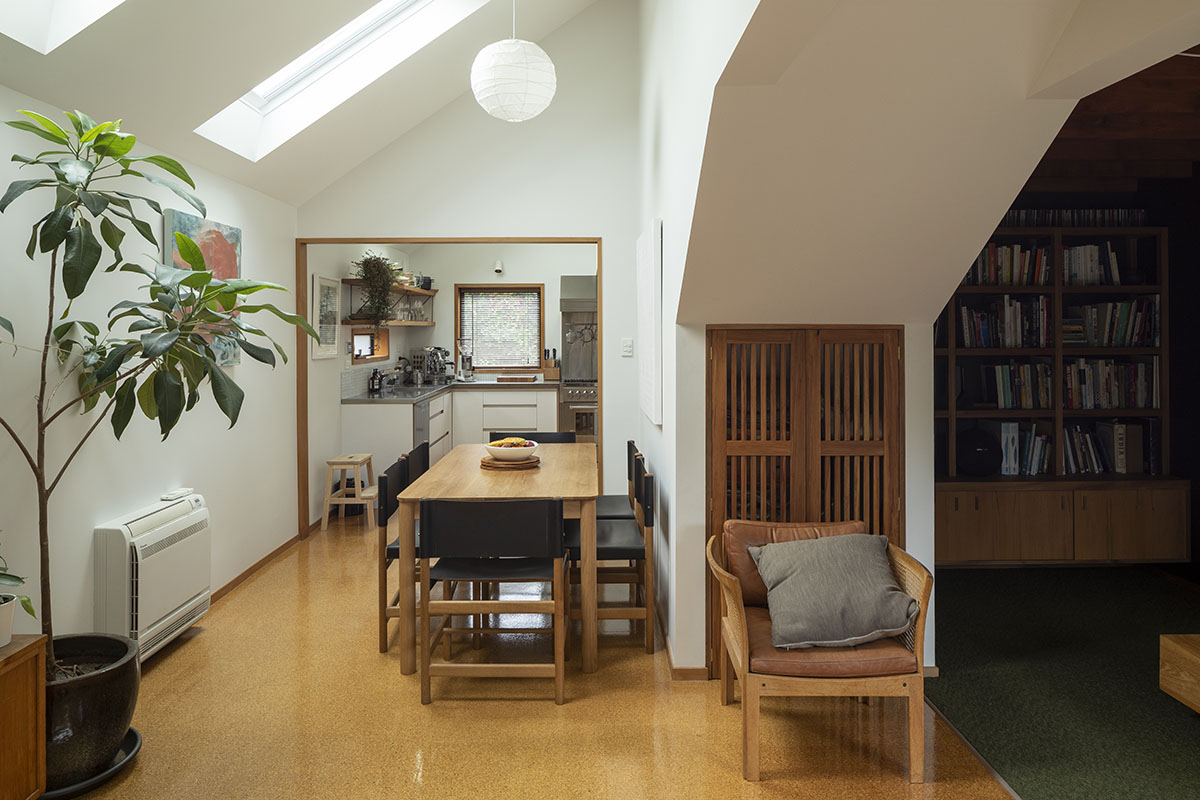
Sam and Fiona, a fine woodworker and artist respectively, were beginning to feel that their Cashmere townhouse was beginning to feel too small to stay in long term, with cramped living and dining areas. The fine woodworker and artist respectively, showed us around their two bedroom home and together we planned how to adapt key spaces to make them work more effectively for the pair.
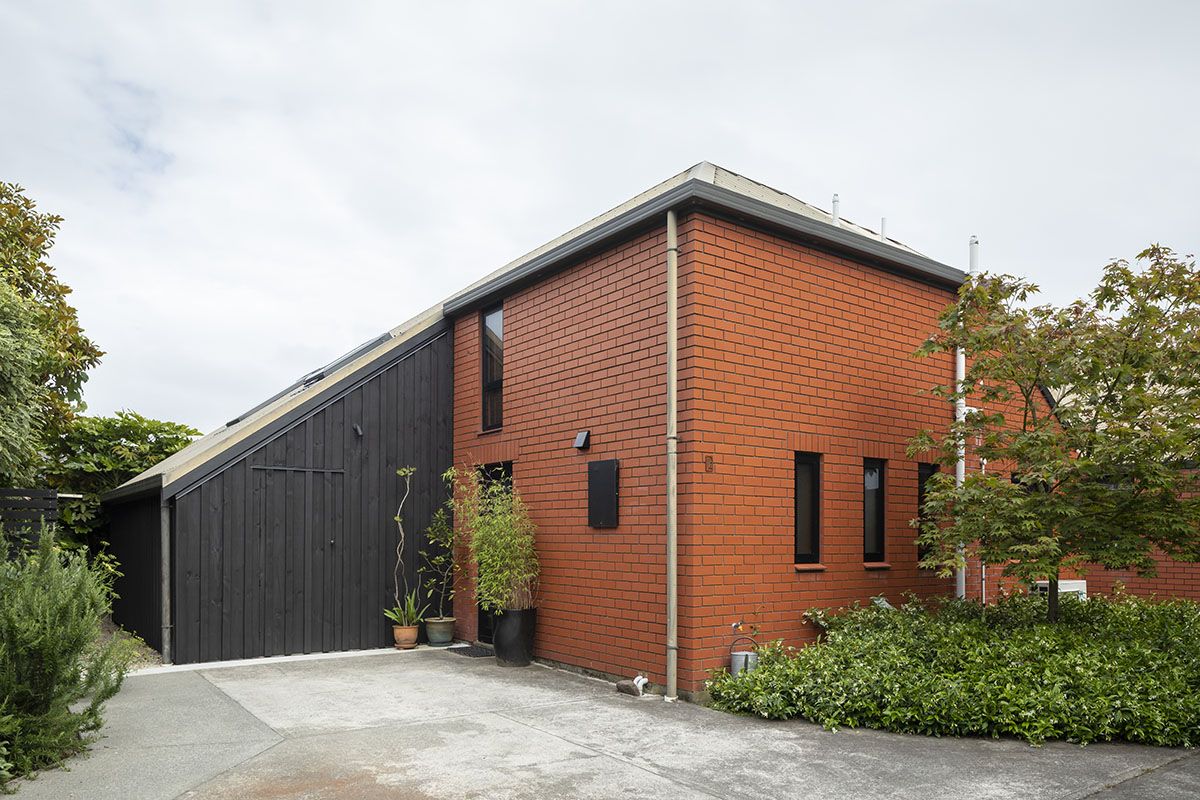
The success of this alteration lies in the way spaces are borrowed and repurposed. A beautiful living space was created by merging a small second bedroom with the existing lounge. The result celebrates framed views and interesting, modernist angles.
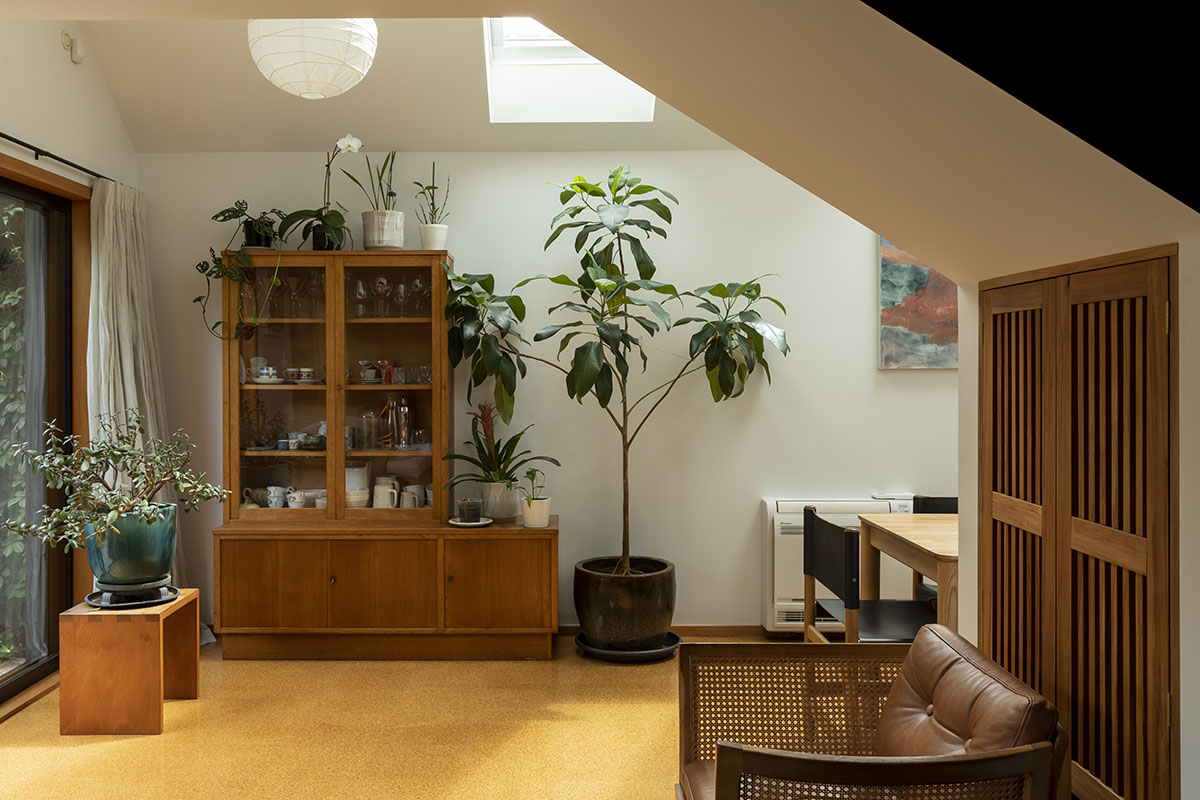

The galley kitchen doubled in size by disestablishing the separate laundry down the hall, and the adjacent bathroom and toilet were combined into one room.

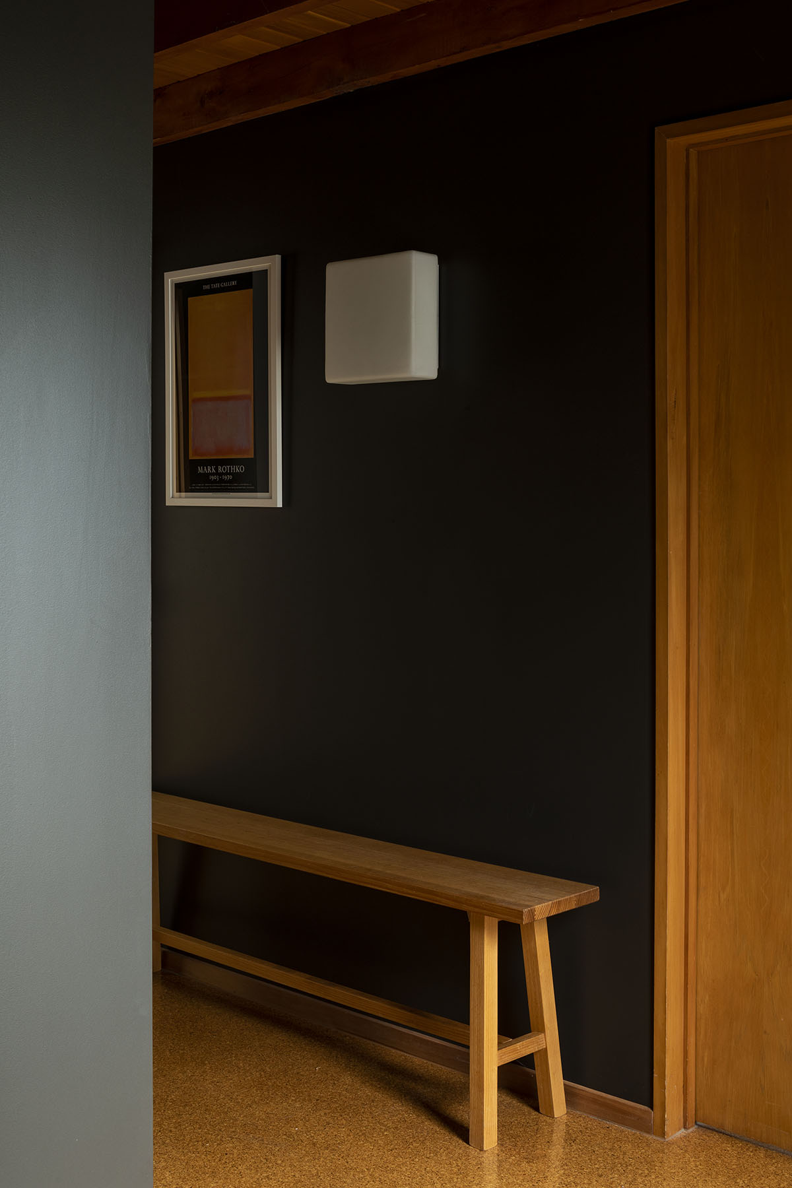
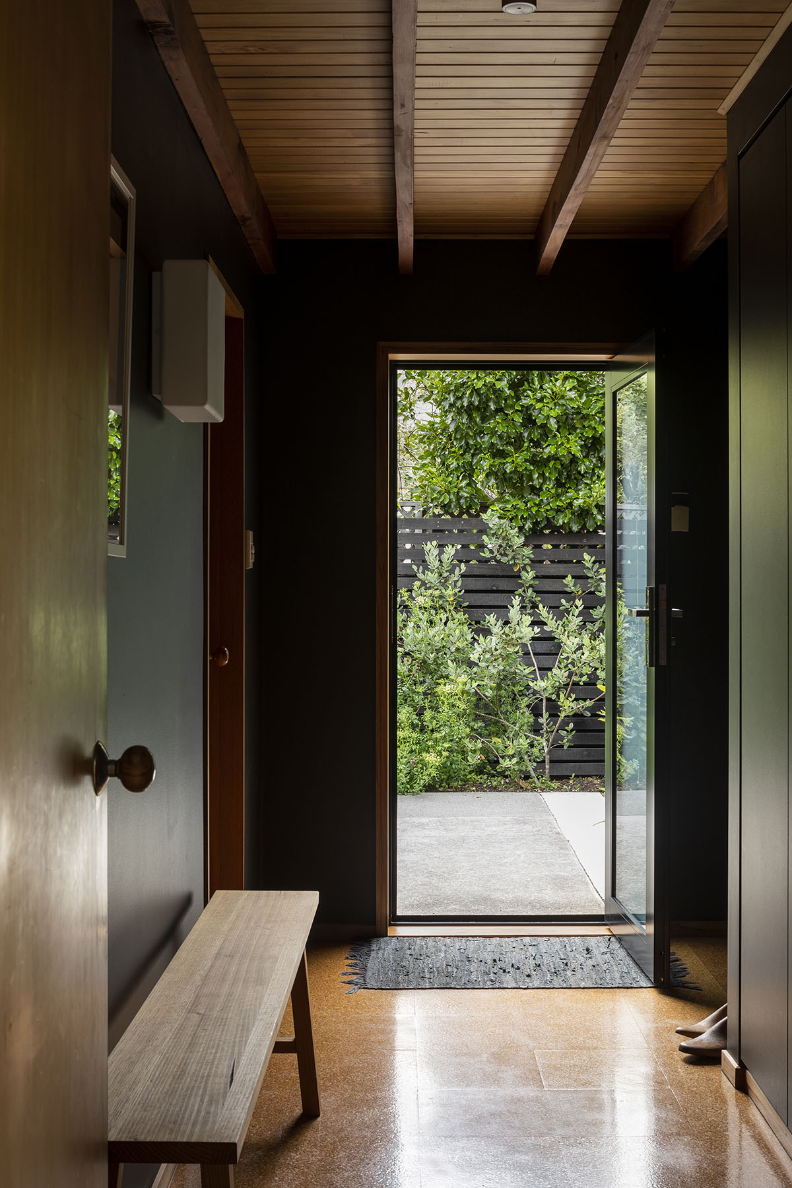
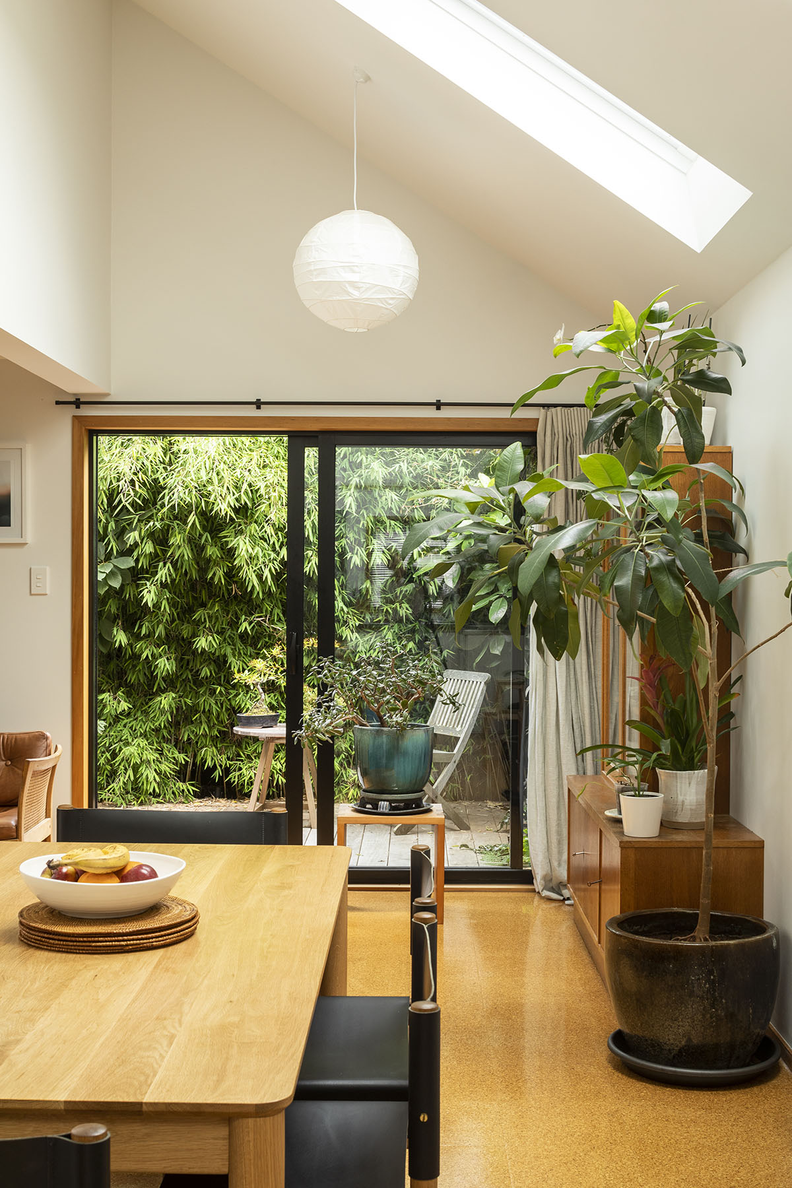

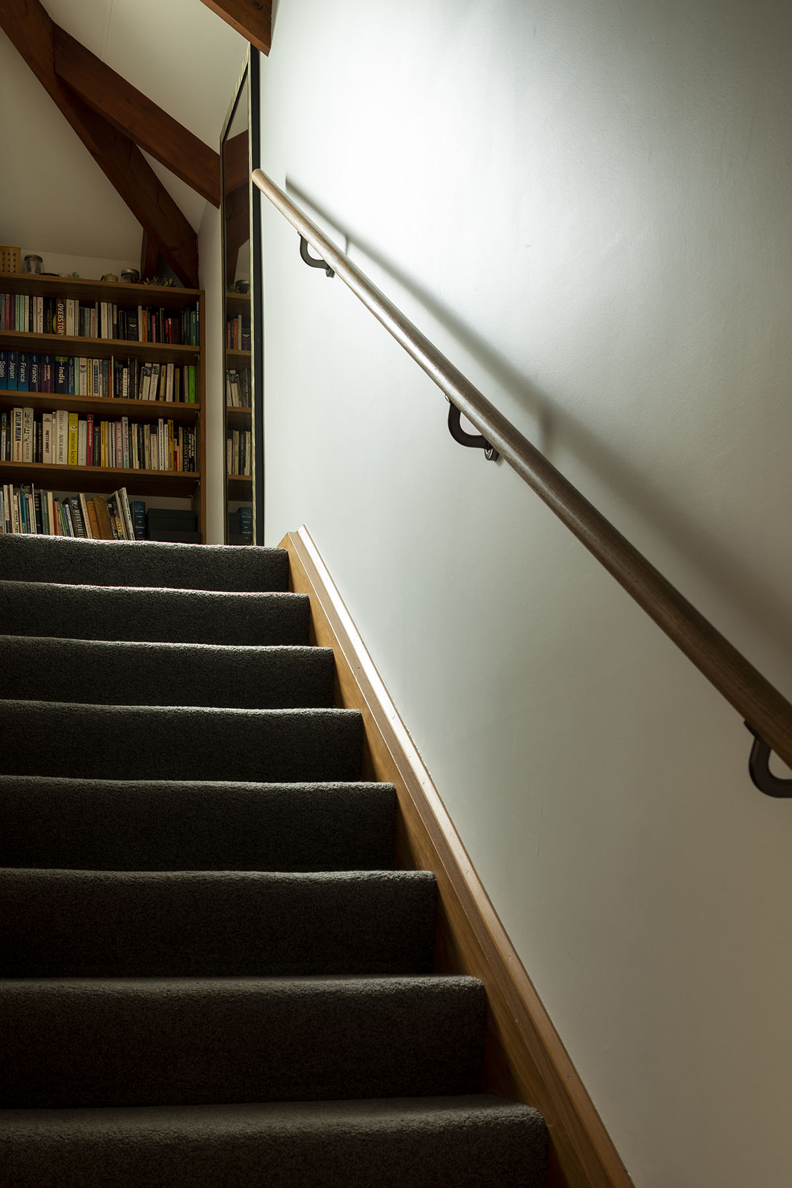

An underused garage gets a new lease on life: divided into a workshop and bike storage on one side and artists’ studio on the other which comes complete with a mezzanine sleeping platform for guests to stay.
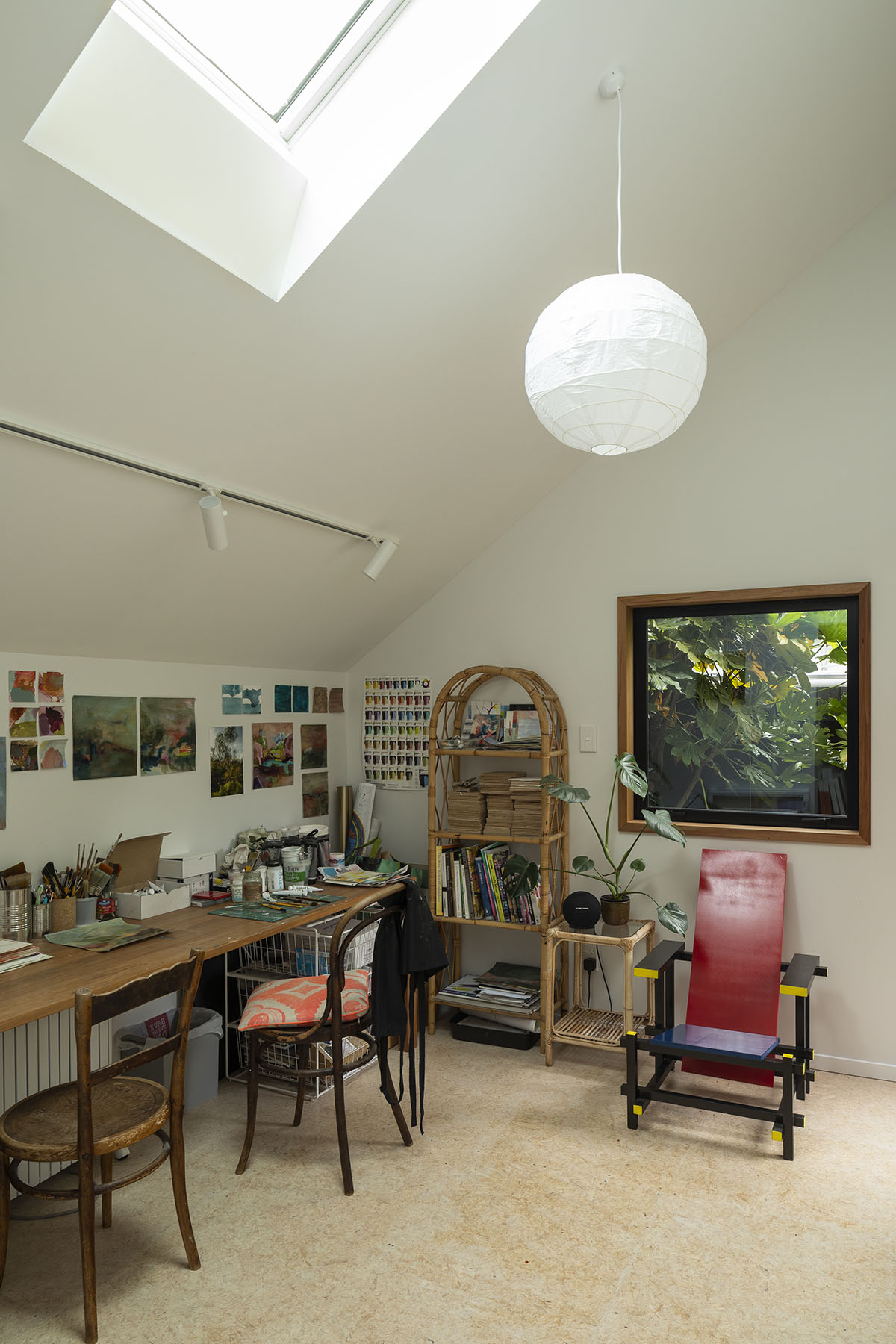
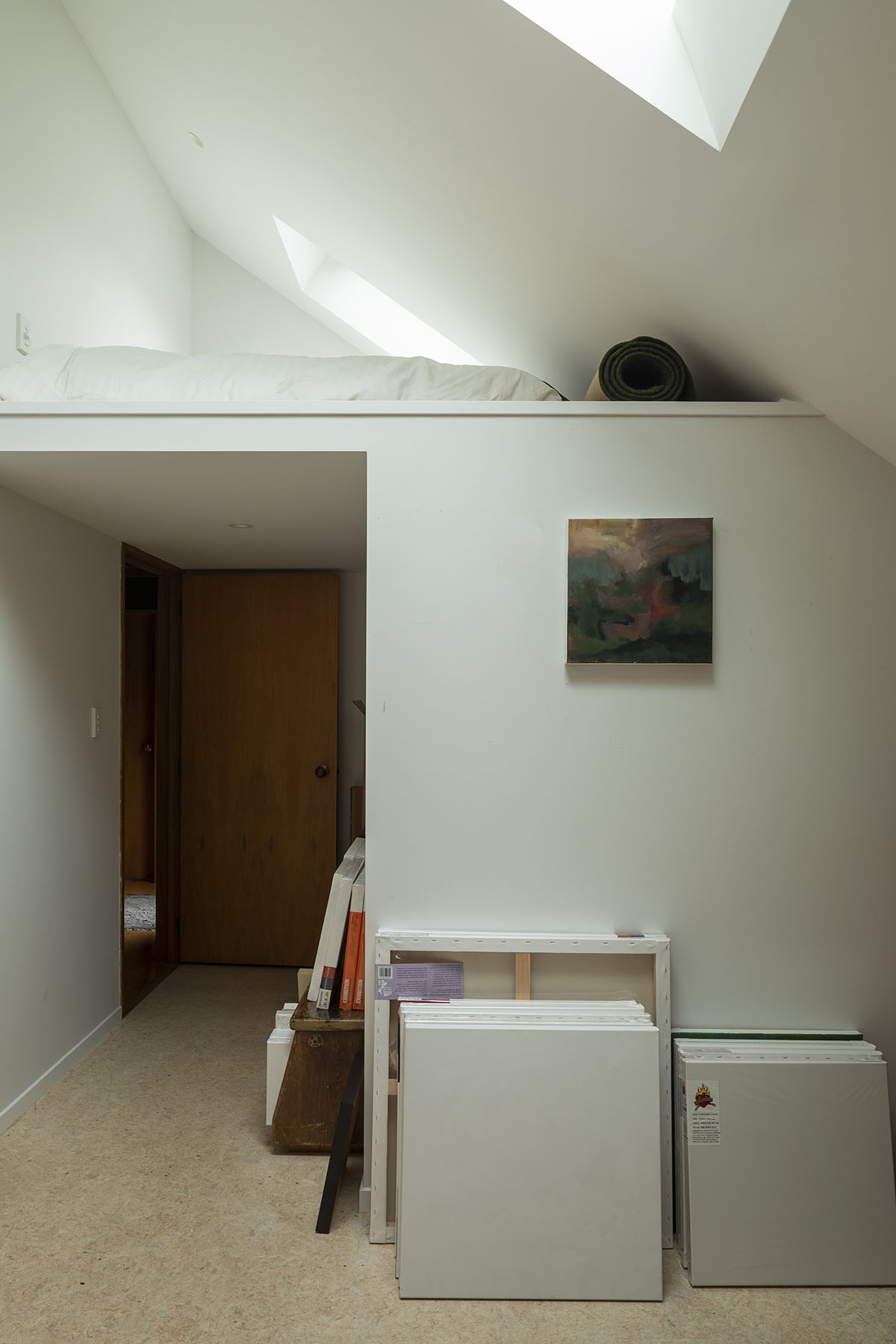

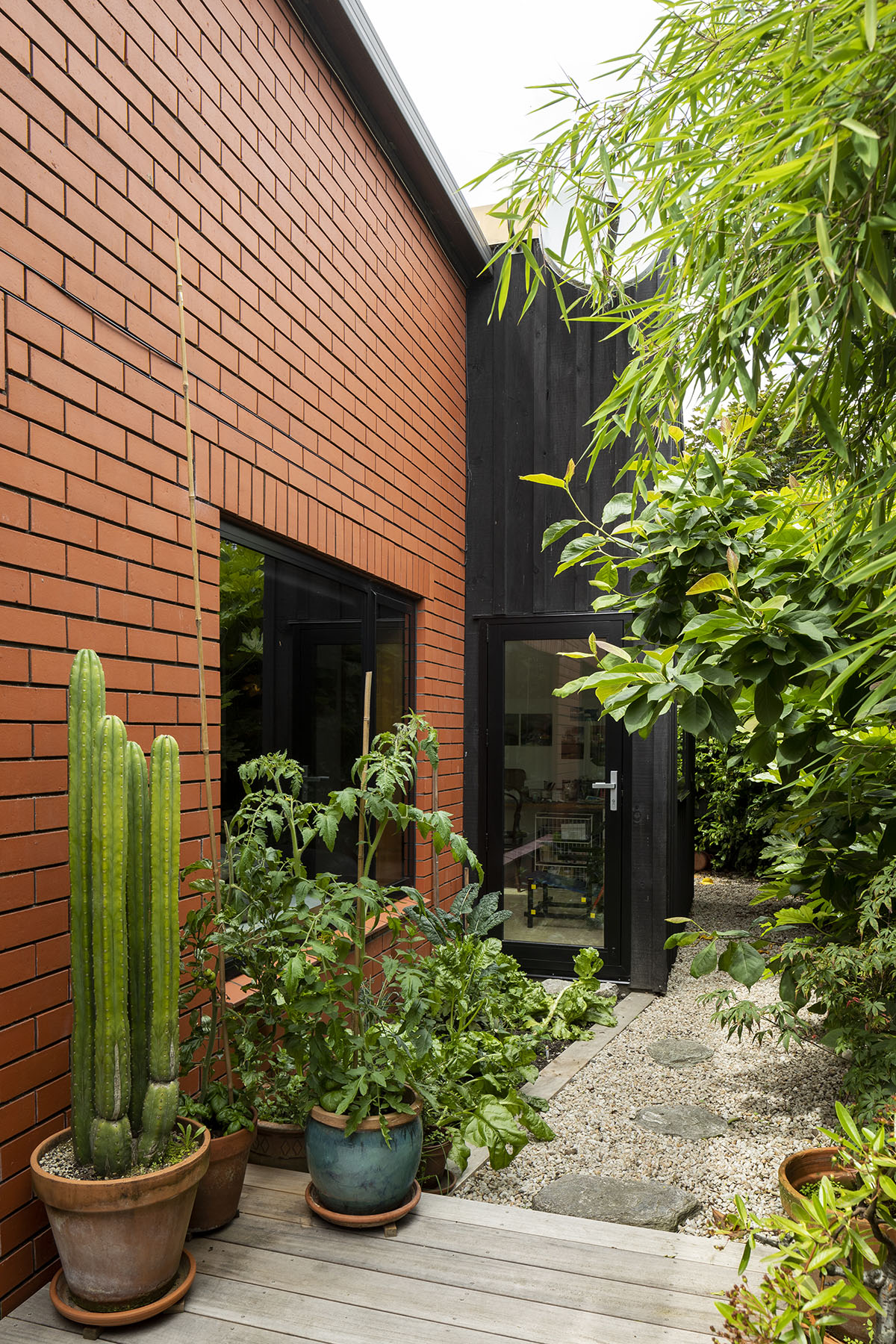
Clients: Sam and Fiona
Building consent authority: Christchurch City Council
Structural engineer: Lewis Bradford
Joiner: Sam Leary
Photography: Sarah Rowlands
Building consent authority: Christchurch City Council
Structural engineer: Lewis Bradford
Joiner: Sam Leary
Photography: Sarah Rowlands